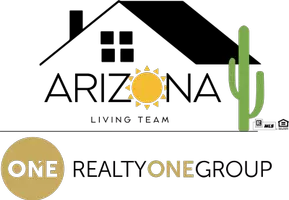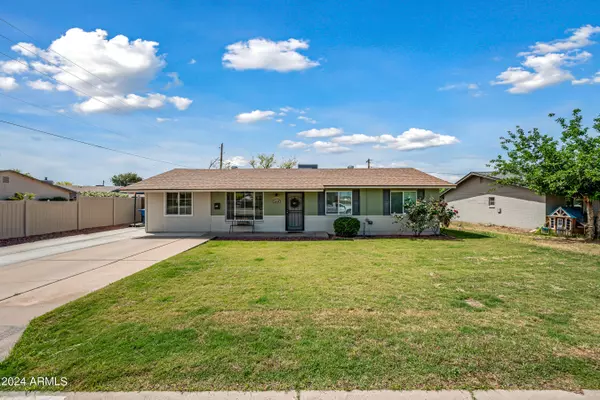For more information regarding the value of a property, please contact us for a free consultation.
4939 E PALM Lane Phoenix, AZ 85008
Want to know what your home might be worth? Contact us for a FREE valuation!

Our team is ready to help you sell your home for the highest possible price ASAP
Key Details
Sold Price $525,000
Property Type Single Family Home
Sub Type Single Family - Detached
Listing Status Sold
Purchase Type For Sale
Square Footage 1,883 sqft
Price per Sqft $278
Subdivision Orangedale Manor
MLS Listing ID 6695695
Sold Date 06/28/24
Bedrooms 3
HOA Y/N No
Originating Board Arizona Regional Multiple Listing Service (ARMLS)
Year Built 1955
Annual Tax Amount $2,109
Tax Year 2023
Lot Size 6,665 Sqft
Acres 0.15
Property Description
Wonderful 3BR/2BA brick home with a den (or convert to 4th Bedroom) priced to sell fast. Minutes to Arcadia hot spots O.H.S.O., Over Easy, Little O's, Postino and more. You will love the updated kitchen with seating for four at the large kitchen island opening to a large dining area and family room. Updated dual pane windows with views of Camelback mountain. Large master suite, updated bathrooms, huge master closet and french-doors leading to the private backyard. Backyard boasts several trees, outside shed and custom firepit for your enjoyment. Indoor laundry. Brand new gas water heater! Close to major freeways, airport and ASU. No HOA for this home. Room to add a carport. Come see your dream house and embark on the journey of home ownership.
Location
State AZ
County Maricopa
Community Orangedale Manor
Direction South on 48th Street, East on Granada Road, North on 48th Place and continue East on Palm Lane to end of the street. House is on the South side of the street. Corner Lot.
Rooms
Other Rooms Great Room, Family Room
Master Bedroom Split
Den/Bedroom Plus 4
Separate Den/Office Y
Interior
Interior Features Master Downstairs, Eat-in Kitchen, Breakfast Bar, No Interior Steps, Kitchen Island, 3/4 Bath Master Bdrm, High Speed Internet
Heating Electric
Cooling Refrigeration, Wall/Window Unit(s), Ceiling Fan(s)
Flooring Carpet, Tile
Fireplaces Type Fire Pit
Fireplace Yes
Window Features Dual Pane
SPA None
Exterior
Exterior Feature Covered Patio(s), Patio, Storage
Fence Block
Pool None
Community Features Near Bus Stop, Biking/Walking Path
Utilities Available SRP, SW Gas
Amenities Available None
View Mountain(s)
Roof Type Composition
Private Pool No
Building
Lot Description Sprinklers In Rear, Sprinklers In Front, Alley, Corner Lot, Grass Front, Grass Back, Auto Timer H2O Front, Auto Timer H2O Back
Story 1
Builder Name Unknown
Sewer Public Sewer
Water City Water
Structure Type Covered Patio(s),Patio,Storage
New Construction No
Schools
Elementary Schools Griffith Elementary School
Middle Schools Pat Tillman Middle School
High Schools Camelback High School
School District Phoenix Union High School District
Others
HOA Fee Include No Fees
Senior Community No
Tax ID 126-19-030
Ownership Fee Simple
Acceptable Financing Conventional, FHA
Horse Property N
Listing Terms Conventional, FHA
Financing VA
Read Less

Copyright 2025 Arizona Regional Multiple Listing Service, Inc. All rights reserved.
Bought with eXp Realty



