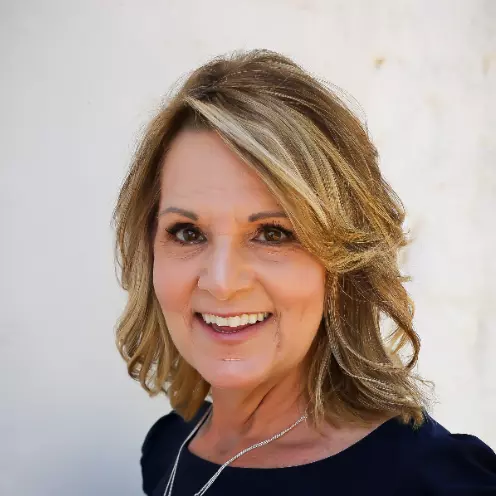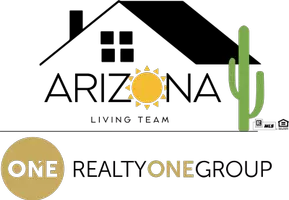For more information regarding the value of a property, please contact us for a free consultation.
2017 E LA VIEVE Lane Tempe, AZ 85284
Want to know what your home might be worth? Contact us for a FREE valuation!

Our team is ready to help you sell your home for the highest possible price ASAP
Key Details
Sold Price $4,000,000
Property Type Single Family Home
Sub Type Single Family - Detached
Listing Status Sold
Purchase Type For Sale
Square Footage 6,298 sqft
Price per Sqft $635
Subdivision Circle G Ranches 4 Unit 1
MLS Listing ID 6552538
Sold Date 07/31/23
Style Contemporary
Bedrooms 5
HOA Fees $95/qua
HOA Y/N Yes
Originating Board Arizona Regional Multiple Listing Service (ARMLS)
Year Built 2017
Annual Tax Amount $10,831
Tax Year 2022
Lot Size 1.312 Acres
Acres 1.31
Property Description
This jaw-dropping South Tempe home is located on a 1.3 acre corner lot in the highly sought after Circle G neighborhood. The home was completely remodeled in 2018 and boasts a number of high-end features and amenities including a custom hand-carved front door, solid core interior doors, and aluminum clad wood exterior windows and doors. Throughout this house you will find exquisite European Oak floors, two custom limestone fireplaces, custom window treatments throughout, motorized privacy shades, designer lighting, and built-in speakers and surround sound. The kitchen is a dream with stained solid rift cut white oak cabinetry, Caeserstone quartz counters, a Sub-Zero refrigerator/freezer and separate ice maker and beverage cooler. But the real star of this kitchen is the La Cornue range and custom metal hood. The primary suite has a cozy fireplace, marble bathroom floors and freestanding tub as well as two spacious custom walk-in closets. The home is a desirable split floor plan and the extra bedrooms feature California closets and ensuite bathrooms. The 1,646 sq. ft. pool house (which could be converted to a guest house) is designed for entertainment! This breathtaking space will make you feel like you entered a trendy lounge with its full-size bar and custom glass bar shelving. This indoor/outdoor space has pocketing sliding glass doors and a glass garage door which transitions from the Full Swing Golf simulator to the full-size pickleball court. The home's landscaping, designed by Refined Gardens will make you feel like you have entered a resort. The design includes a large covered back patio and covered dining area, outdoor fireplace, built-in grill, large format tile pavers, in-ground trampoline, oversized heated pool and spa as well as a cozy custom stone firepit for those beautiful Arizona evenings. You will be wowed by the mature Mesquite and Ash trees which add to the beauty of the landscape and provide much needed shade in the summer months. No expense was spared on this immaculate property, making it an ideal choice for those seeking a luxury turn-key home.
Location
State AZ
County Maricopa
Community Circle G Ranches 4 Unit 1
Direction East on Warner. South on Fairfield. West on LaVieve.
Rooms
Other Rooms Great Room, Media Room, Family Room
Guest Accommodations 1646.0
Den/Bedroom Plus 6
Separate Den/Office Y
Interior
Interior Features Eat-in Kitchen, Vaulted Ceiling(s), Wet Bar, Kitchen Island, Pantry, Double Vanity, Full Bth Master Bdrm, Separate Shwr & Tub, High Speed Internet
Heating Electric
Cooling Refrigeration
Flooring Tile, Wood
Fireplaces Type 3+ Fireplace
Fireplace Yes
Window Features Skylight(s)
SPA Heated,Private
Exterior
Exterior Feature Covered Patio(s), Patio, Built-in Barbecue, Separate Guest House
Parking Features Dir Entry frm Garage, Electric Door Opener, RV Gate
Garage Spaces 4.0
Garage Description 4.0
Fence Block
Pool Play Pool, Heated, Private
Community Features Playground
Utilities Available SRP
Amenities Available Management
Roof Type Tile,Foam
Private Pool Yes
Building
Lot Description Sprinklers In Rear, Sprinklers In Front, Corner Lot, Desert Front, Gravel/Stone Back, Grass Front, Grass Back
Story 1
Builder Name Unknown
Sewer Septic Tank
Water City Water
Architectural Style Contemporary
Structure Type Covered Patio(s),Patio,Built-in Barbecue, Separate Guest House
New Construction No
Schools
Elementary Schools Kyrene Del Cielo School
Middle Schools Kyrene Aprende Middle School
High Schools Corona Del Sol High School
School District Tempe Union High School District
Others
HOA Name Vision Comm Mgt
HOA Fee Include Maintenance Grounds
Senior Community No
Tax ID 301-63-047
Ownership Fee Simple
Acceptable Financing Cash, Conventional, VA Loan
Horse Property Y
Listing Terms Cash, Conventional, VA Loan
Financing Cash
Read Less

Copyright 2025 Arizona Regional Multiple Listing Service, Inc. All rights reserved.
Bought with West USA Realty



