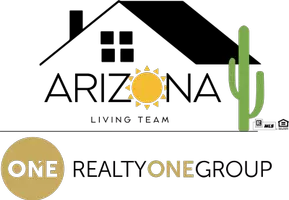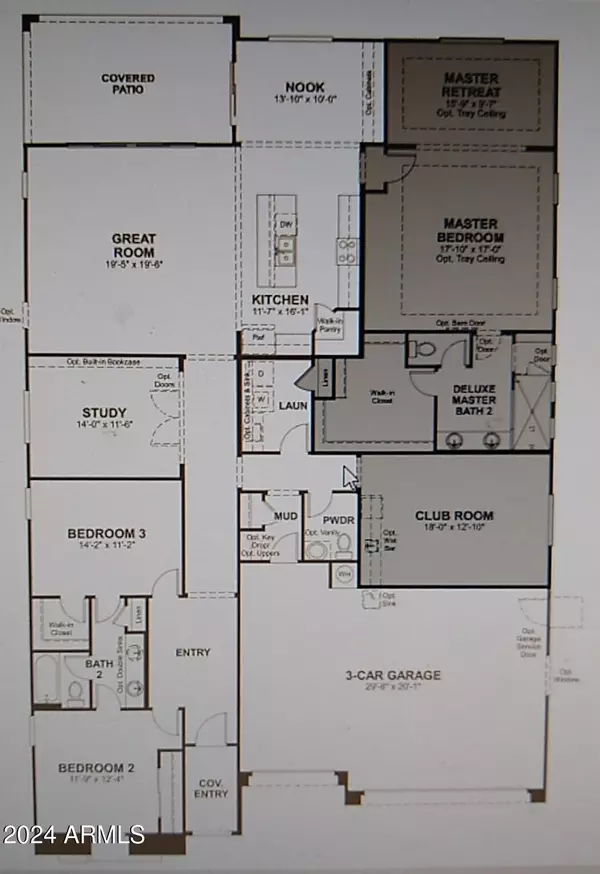22446 E RUSSET Road Queen Creek, AZ 85142
UPDATED:
12/29/2024 05:19 PM
Key Details
Property Type Single Family Home
Sub Type Single Family - Detached
Listing Status Active
Purchase Type For Sale
Square Footage 2,835 sqft
Price per Sqft $239
Subdivision Spur Cross Phase 2 Parcel 6
MLS Listing ID 6787055
Style Ranch
Bedrooms 4
HOA Fees $110/mo
HOA Y/N Yes
Originating Board Arizona Regional Multiple Listing Service (ARMLS)
Year Built 2020
Annual Tax Amount $2,544
Tax Year 2024
Lot Size 7,196 Sqft
Acres 0.17
Property Description
Immerse yourself in a cinematic experience like no other. This dedicated home theater boasts stadium seating, enveloping you in a world of sound and vision. A powerful Origin 7 speaker surround sound system, paired with a thunderous Origin subwoofer, delivers crystal-clear audio that fills the room. A Yamaha receiver seamlessly orchestrates this symphony of sound, while an Optima projector casts stunning visuals onto a 120-inch Elite Screens, creating a truly cinematic ambiance.
Location
State AZ
County Maricopa
Community Spur Cross Phase 2 Parcel 6
Direction North on Signal Butte to Escalante, turn right. Left onto 225th Pl, Left onto Russet.
Rooms
Master Bedroom Split
Den/Bedroom Plus 5
Separate Den/Office Y
Interior
Interior Features Eat-in Kitchen, Pantry, 3/4 Bath Master Bdrm, Double Vanity, Granite Counters
Heating Natural Gas
Cooling Refrigeration, Programmable Thmstat, Ceiling Fan(s)
Flooring Carpet, Tile
Fireplaces Type Fire Pit
Fireplace Yes
Window Features Dual Pane
SPA None
Exterior
Exterior Feature Covered Patio(s)
Garage Spaces 3.0
Garage Description 3.0
Fence Block
Pool None
Community Features Community Pool, Playground, Clubhouse
Amenities Available None
Roof Type Tile
Private Pool No
Building
Lot Description Desert Front, Synthetic Grass Back, Auto Timer H2O Front, Auto Timer H2O Back
Story 1
Builder Name Richmond American
Sewer Public Sewer
Water City Water
Architectural Style Ranch
Structure Type Covered Patio(s)
New Construction No
Schools
Elementary Schools Faith Mather Sossaman Elementary
Middle Schools Queen Creek Middle School
High Schools Queen Creek High School
School District Queen Creek Unified District
Others
HOA Name Spur Cross
HOA Fee Include Maintenance Grounds
Senior Community No
Tax ID 314-13-629
Ownership Fee Simple
Acceptable Financing Conventional, 1031 Exchange, FHA, VA Loan
Horse Property N
Listing Terms Conventional, 1031 Exchange, FHA, VA Loan

Copyright 2025 Arizona Regional Multiple Listing Service, Inc. All rights reserved.



