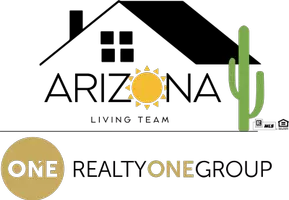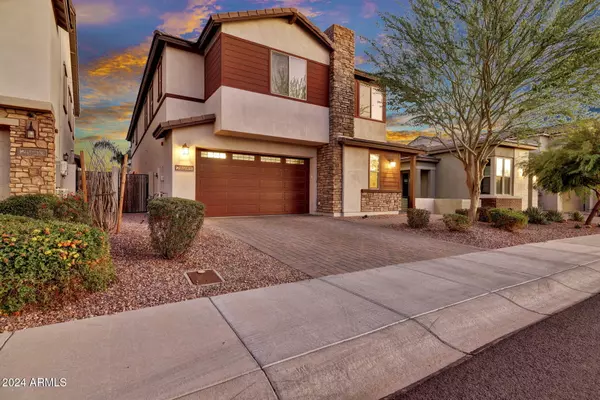28985 N 120th Drive Peoria, AZ 85383
UPDATED:
01/10/2025 12:15 AM
Key Details
Property Type Single Family Home
Sub Type Single Family - Detached
Listing Status Active
Purchase Type For Sale
Square Footage 3,121 sqft
Price per Sqft $240
Subdivision Vistancia
MLS Listing ID 6787786
Style Contemporary,Spanish
Bedrooms 5
HOA Fees $320/qua
HOA Y/N Yes
Originating Board Arizona Regional Multiple Listing Service (ARMLS)
Year Built 2017
Annual Tax Amount $3,047
Tax Year 2024
Lot Size 5,957 Sqft
Acres 0.14
Property Description
Location
State AZ
County Maricopa
Community Vistancia
Direction West on Westward Skies Dr. South on 120th Dr. Fourth house on your left.
Rooms
Other Rooms Guest Qtrs-Sep Entrn, Loft, Great Room, Family Room
Master Bedroom Split
Den/Bedroom Plus 7
Separate Den/Office Y
Interior
Interior Features Upstairs, Eat-in Kitchen, Drink Wtr Filter Sys, Vaulted Ceiling(s), Kitchen Island, Pantry, Double Vanity, Full Bth Master Bdrm, Separate Shwr & Tub, High Speed Internet, Granite Counters
Heating Natural Gas
Cooling Ceiling Fan(s), Programmable Thmstat, Refrigeration
Flooring Carpet, Tile
Fireplaces Number 1 Fireplace
Fireplaces Type 1 Fireplace
Fireplace Yes
Window Features Dual Pane
SPA None
Laundry WshrDry HookUp Only
Exterior
Exterior Feature Covered Patio(s), Playground, Patio
Parking Features Electric Door Opener
Garage Spaces 3.0
Garage Description 3.0
Fence Wrought Iron
Pool None
Community Features Pickleball Court(s), Community Pool Htd, Community Pool, Golf, Tennis Court(s), Racquetball, Playground, Biking/Walking Path, Clubhouse
Amenities Available Management
View Mountain(s)
Roof Type Tile
Private Pool No
Building
Lot Description Desert Back, Desert Front, Synthetic Grass Back, Auto Timer H2O Front
Story 2
Builder Name Ashton Woods
Sewer Public Sewer
Water City Water
Architectural Style Contemporary, Spanish
Structure Type Covered Patio(s),Playground,Patio
New Construction No
Schools
Elementary Schools Vistancia Elementary School
Middle Schools Vistancia Elementary School
High Schools Liberty High School
School District Peoria Unified School District
Others
HOA Name Village @ Vistancia
HOA Fee Include Maintenance Grounds
Senior Community No
Tax ID 510-07-769
Ownership Fee Simple
Acceptable Financing Conventional, FHA, VA Loan
Horse Property N
Listing Terms Conventional, FHA, VA Loan

Copyright 2025 Arizona Regional Multiple Listing Service, Inc. All rights reserved.



