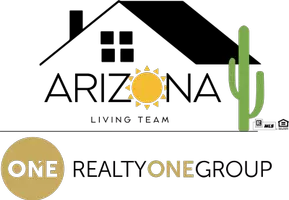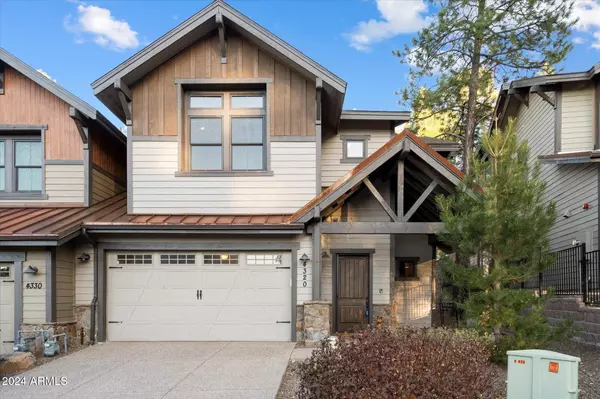4320 W ARABIAN Trail Flagstaff, AZ 86005

UPDATED:
11/21/2024 08:39 PM
Key Details
Property Type Townhouse
Sub Type Townhouse
Listing Status Active
Purchase Type For Sale
Square Footage 2,761 sqft
Price per Sqft $434
Subdivision Aspen Ridge Estates At Flagstaff Ranch 1
MLS Listing ID 6786753
Style Other (See Remarks)
Bedrooms 3
HOA Fees $359/mo
HOA Y/N Yes
Originating Board Arizona Regional Multiple Listing Service (ARMLS)
Year Built 2016
Annual Tax Amount $4,427
Tax Year 2024
Lot Size 4,571 Sqft
Acres 0.1
Property Description
Location
State AZ
County Coconino
Community Aspen Ridge Estates At Flagstaff Ranch 1
Direction I-40BL W/W Historic Rte 66, Turn left onto S Flagstaff Ranch Rd, Turn left onto W Arabian Trail
Rooms
Master Bedroom Upstairs
Den/Bedroom Plus 3
Separate Den/Office N
Interior
Interior Features Upstairs, Kitchen Island, Pantry, Double Vanity, Full Bth Master Bdrm
Heating Natural Gas
Cooling Refrigeration, Ceiling Fan(s)
Flooring Carpet, Laminate, Wood
Fireplaces Number 1 Fireplace
Fireplaces Type 1 Fireplace, Living Room
Fireplace Yes
Window Features Dual Pane
SPA None
Exterior
Exterior Feature Balcony, Covered Patio(s)
Garage Spaces 2.0
Garage Description 2.0
Fence Block, Partial
Pool None
Community Features Gated Community, Community Spa Htd, Community Spa, Community Pool Htd, Community Pool, Guarded Entry, Golf, Tennis Court(s), Playground, Biking/Walking Path, Clubhouse, Fitness Center
Roof Type Composition,Metal
Private Pool No
Building
Lot Description On Golf Course, Cul-De-Sac, Gravel/Stone Front, Gravel/Stone Back, Grass Front
Story 2
Builder Name Capstone
Sewer Private Sewer
Water Pvt Water Company
Architectural Style Other (See Remarks)
Structure Type Balcony,Covered Patio(s)
New Construction No
Schools
Elementary Schools Out Of Maricopa Cnty
Middle Schools Out Of Maricopa Cnty
High Schools Out Of Maricopa Cnty
School District Flagstaff Unified District
Others
HOA Name Flagstaff Ranch POA
HOA Fee Include Other (See Remarks)
Senior Community No
Tax ID 116-58-418
Ownership Fee Simple
Acceptable Financing Conventional, 1031 Exchange, FHA, VA Loan
Horse Property N
Listing Terms Conventional, 1031 Exchange, FHA, VA Loan

Copyright 2024 Arizona Regional Multiple Listing Service, Inc. All rights reserved.




