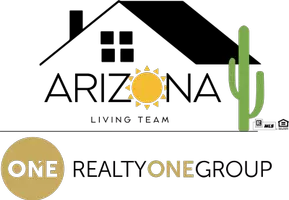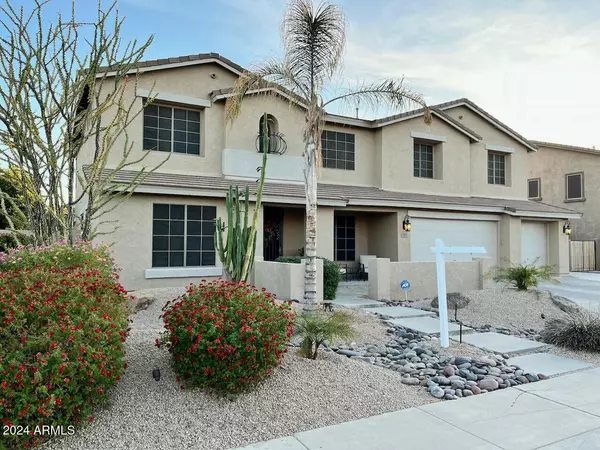2311 E COCONINO Drive Chandler, AZ 85249
UPDATED:
12/14/2024 07:10 AM
Key Details
Property Type Single Family Home
Sub Type Single Family - Detached
Listing Status Active
Purchase Type For Sale
Square Footage 4,416 sqft
Price per Sqft $225
Subdivision Fonte Al Sole
MLS Listing ID 6786335
Bedrooms 5
HOA Fees $279/qua
HOA Y/N Yes
Originating Board Arizona Regional Multiple Listing Service (ARMLS)
Year Built 2004
Annual Tax Amount $4,490
Tax Year 2024
Lot Size 0.279 Acres
Acres 0.28
Property Description
The 3-car garage area, you will find many high end mechanic class "Gladiator" cabinets on the left side, right side, and the back wall of the garage. An integrated sound system with sub-woofer provides the necessary tunes for completing any project. The black and grey checkerboard race-deck style flooring provides a good-looking non-slip surface. "Gladiator" wall mounted accessory rails provided quick hanging storage for yard tools, etc.. Bicycles are lifted on a ceiling mounted hoist and power cables descend from the ceiling on reels. At the back of the garage, you will find the enclosed work-out area with padded gym style flooring.
The theater room you will find on the second floor with ample sound insulation and a robust glass door. Room amenities include a large static screen, projector, Klipsch speaker system, cabinetry, refrigerator, popcorn maker, and 7 reclining theater room chairs placed on a riser for optimal movie watching.
Constructed with in-home networking and a structured wiring panel that is accessible in the laundry room.
Location
State AZ
County Maricopa
Community Fonte Al Sole
Rooms
Other Rooms ExerciseSauna Room, Media Room, Family Room, BonusGame Room
Master Bedroom Upstairs
Den/Bedroom Plus 7
Separate Den/Office Y
Interior
Interior Features Upstairs, Eat-in Kitchen, 9+ Flat Ceilings, Drink Wtr Filter Sys, Kitchen Island, Double Vanity, Full Bth Master Bdrm, Separate Shwr & Tub, High Speed Internet, Granite Counters
Heating Electric
Cooling Refrigeration, Programmable Thmstat, Ceiling Fan(s)
Flooring Carpet, Tile
Fireplaces Type Exterior Fireplace, Fire Pit, Gas
Fireplace Yes
Window Features Dual Pane
SPA Heated
Laundry WshrDry HookUp Only
Exterior
Exterior Feature Covered Patio(s), Gazebo/Ramada, Misting System, Patio, Storage, Built-in Barbecue
Parking Features Electric Door Opener, Extnded Lngth Garage, RV Gate
Garage Spaces 3.0
Garage Description 3.0
Fence Block
Pool Fenced, Heated, Private
Community Features Biking/Walking Path
Amenities Available Management
Roof Type Tile
Private Pool Yes
Building
Lot Description Sprinklers In Rear, Desert Back, Desert Front, Gravel/Stone Front, Synthetic Grass Back, Auto Timer H2O Front, Auto Timer H2O Back
Story 2
Builder Name Shea
Sewer Public Sewer
Water City Water
Structure Type Covered Patio(s),Gazebo/Ramada,Misting System,Patio,Storage,Built-in Barbecue
New Construction No
Schools
Elementary Schools John & Carol Carlson Elementary
Middle Schools Santan Junior High School
High Schools Arizona College Prep High School
School District Chandler Unified District
Others
HOA Name Fonte Al Sole HOA
HOA Fee Include Maintenance Grounds
Senior Community No
Tax ID 303-44-255
Ownership Fee Simple
Acceptable Financing Conventional, FHA, VA Loan
Horse Property N
Listing Terms Conventional, FHA, VA Loan
Special Listing Condition Owner/Agent

Copyright 2025 Arizona Regional Multiple Listing Service, Inc. All rights reserved.



