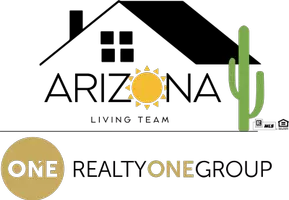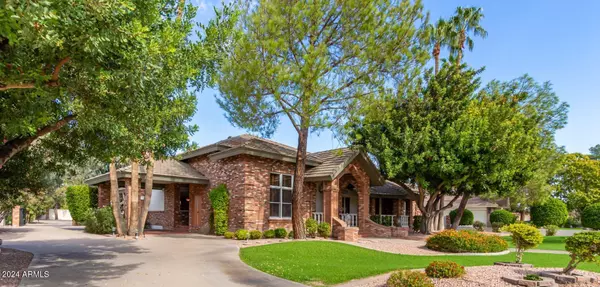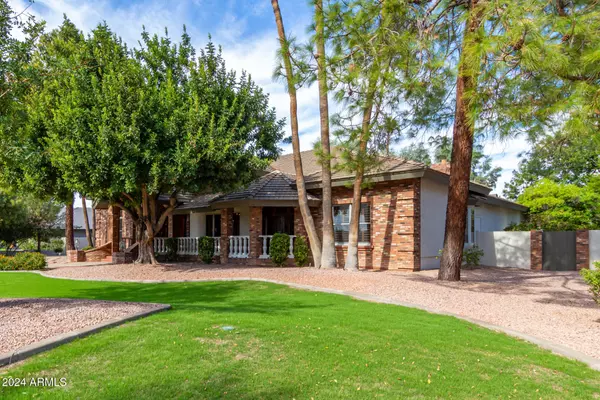2166 E CAROLINE Lane Tempe, AZ 85284
UPDATED:
01/13/2025 09:48 PM
Key Details
Property Type Single Family Home
Sub Type Single Family - Detached
Listing Status Active
Purchase Type For Sale
Square Footage 4,870 sqft
Price per Sqft $449
Subdivision Circle G Ranches 4-3 Amd
MLS Listing ID 6779715
Style Ranch
Bedrooms 4
HOA Fees $372/qua
HOA Y/N Yes
Originating Board Arizona Regional Multiple Listing Service (ARMLS)
Year Built 1987
Annual Tax Amount $11,081
Tax Year 2024
Lot Size 0.654 Acres
Acres 0.65
Property Description
The backyard is designed to entertain with a large patio and a huge pebble tec diving pool with a soothing rock waterfall and "diving rock" featuring mature, lush landscaping including citrus trees. There is also a built in stainless Barbeque. There is also a 1,500 square foot, heated 4-car garage which has room for an RV or high enough ceilings for a car lift. There is also a separate interior workshop. The garage has many cabinets for all the items the buyer wishes to store or create.
The home has been extremely well-cared and is often described as a comfortable home by guests. The exterior of the house and the garage interior were recently painted. Repairs and updating have been made over the years. This is a home you MUST SEE!!!
As you enter Circle G there is a tree-lined entrance to the private park which houses a children's play area, tennis courts and riding arena - the community is truly special. Incredible location near highly rated schools, tech corridor, restaurants, freeway access and all that Tempe has to offer!
Location
State AZ
County Maricopa
Community Circle G Ranches 4-3 Amd
Direction Head south on Price Rd, Turn right onto Caroline Ln. Property will be on the right.
Rooms
Other Rooms ExerciseSauna Room, Family Room, BonusGame Room
Basement Finished, Walk-Out Access
Master Bedroom Split
Den/Bedroom Plus 5
Separate Den/Office N
Interior
Interior Features Breakfast Bar, 9+ Flat Ceilings, Central Vacuum, Intercom, Vaulted Ceiling(s), Wet Bar, Kitchen Island, Pantry, Double Vanity, Full Bth Master Bdrm, Separate Shwr & Tub, High Speed Internet, Granite Counters
Heating Electric
Cooling Ceiling Fan(s), Programmable Thmstat, Refrigeration
Flooring Carpet, Tile
Fireplaces Type Other (See Remarks), 3+ Fireplace, Family Room, Master Bedroom
Fireplace Yes
Window Features Dual Pane
SPA Private
Laundry WshrDry HookUp Only
Exterior
Exterior Feature Covered Patio(s), Misting System, Patio, Built-in Barbecue
Parking Features Attch'd Gar Cabinets, Electric Door Opener, Over Height Garage, RV Gate, Temp Controlled, Detached, Tandem, RV Access/Parking, RV Garage
Garage Spaces 4.0
Carport Spaces 1
Garage Description 4.0
Fence Block
Pool Diving Pool, Private
Community Features Horse Facility, Tennis Court(s), Playground, Biking/Walking Path
Amenities Available Management
Roof Type Tile
Private Pool Yes
Building
Lot Description Sprinklers In Rear, Sprinklers In Front, Gravel/Stone Front, Gravel/Stone Back, Grass Front, Grass Back
Story 1
Builder Name Custom
Sewer Septic in & Cnctd, Septic Tank
Water City Water
Architectural Style Ranch
Structure Type Covered Patio(s),Misting System,Patio,Built-in Barbecue
New Construction No
Schools
Elementary Schools Kyrene Del Cielo School
Middle Schools Kyrene Aprende Middle School
High Schools Corona Del Sol High School
School District Tempe Union High School District
Others
HOA Name Circle G Ranches
HOA Fee Include Maintenance Grounds
Senior Community No
Tax ID 301-63-331
Ownership Fee Simple
Acceptable Financing Conventional
Horse Property N
Listing Terms Conventional

Copyright 2025 Arizona Regional Multiple Listing Service, Inc. All rights reserved.



