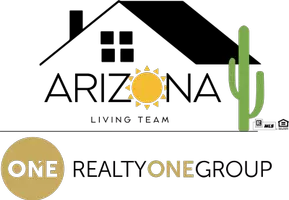4212 E JASPER Drive Gilbert, AZ 85296
UPDATED:
10/17/2024 04:33 PM
Key Details
Property Type Townhouse
Sub Type Townhouse
Listing Status Active
Purchase Type For Sale
Square Footage 1,188 sqft
Price per Sqft $300
Subdivision Gardens Parcel 5 Condominium Amd
MLS Listing ID 6718330
Bedrooms 2
HOA Fees $162/mo
HOA Y/N Yes
Originating Board Arizona Regional Multiple Listing Service (ARMLS)
Year Built 2004
Annual Tax Amount $1,090
Tax Year 2023
Lot Size 610 Sqft
Acres 0.01
Property Description
Location
State AZ
County Maricopa
Community Gardens Parcel 5 Condominium Amd
Direction 60 E to Higley (R), Baseline (L), S Recker Rd (R), E Orchid Ln (L), Garden Cir (L), Swallow Ln (L), curve Right to E Jasper Dr, home on the left
Rooms
Other Rooms Loft
Den/Bedroom Plus 3
Separate Den/Office N
Interior
Interior Features Eat-in Kitchen, Breakfast Bar, Full Bth Master Bdrm, Granite Counters
Heating Electric
Cooling Refrigeration
Flooring Carpet, Laminate, Wood
Fireplaces Number No Fireplace
Fireplaces Type None
Fireplace No
SPA None
Exterior
Garage Spaces 2.0
Garage Description 2.0
Fence See Remarks, Other
Pool None
Community Features Community Pool
Amenities Available Management
Roof Type Tile
Private Pool No
Building
Story 3
Builder Name Classic Communities
Sewer Public Sewer
Water City Water
New Construction No
Schools
Elementary Schools Gateway Pointe Elementary
Middle Schools Cooley Middle School
High Schools Williams Field High School
School District Higley Unified District
Others
HOA Name Gardens Parcel 5 Condominium Association
HOA Fee Include Maintenance Grounds
Senior Community No
Tax ID 304-29-621
Ownership Fee Simple
Acceptable Financing Conventional
Horse Property N
Listing Terms Conventional

Copyright 2024 Arizona Regional Multiple Listing Service, Inc. All rights reserved.



