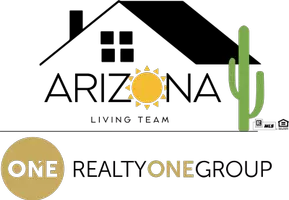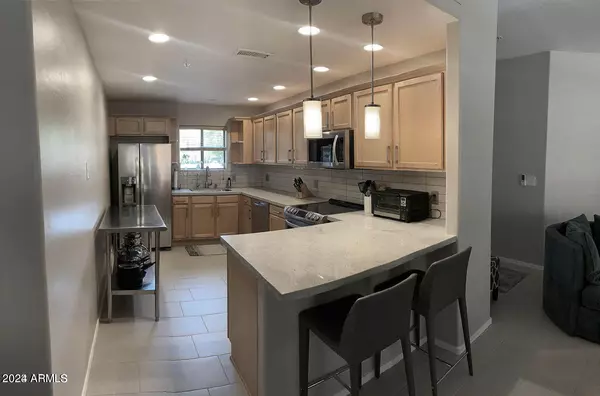19700 N 76TH Street #1035 Scottsdale, AZ 85255
UPDATED:
01/06/2025 10:15 PM
Key Details
Property Type Townhouse
Sub Type Townhouse
Listing Status Active
Purchase Type For Rent
Square Footage 1,729 sqft
Subdivision Village At Grayhawk Condominium Phase 1
MLS Listing ID 6709620
Style Other (See Remarks)
Bedrooms 3
HOA Y/N Yes
Originating Board Arizona Regional Multiple Listing Service (ARMLS)
Year Built 2000
Lot Size 181 Sqft
Property Description
Location
State AZ
County Maricopa
Community Village At Grayhawk Condominium Phase 1
Direction Take Thompson Peak West to 76th Street. Go South on 76th Street to second gate on right. Go into gate and unit will be in second building on left.
Rooms
Other Rooms Great Room
Master Bedroom Not split
Den/Bedroom Plus 3
Separate Den/Office N
Interior
Interior Features Breakfast Bar, 9+ Flat Ceilings, No Interior Steps, Double Vanity, Full Bth Master Bdrm, Separate Shwr & Tub, High Speed Internet
Heating Electric
Cooling Ceiling Fan(s), Refrigeration
Flooring Tile
Fireplaces Number No Fireplace
Fireplaces Type None
Furnishings Furnished
Fireplace No
Window Features Dual Pane
Laundry 220 V Dryer Hookup, Dryer Included, Inside, Washer Included
Exterior
Exterior Feature Balcony, Covered Patio(s), Patio, Private Yard
Parking Features Electric Door Opener, Dir Entry frm Garage, Tandem
Garage Spaces 2.0
Garage Description 2.0
Fence Block
Pool None
Community Features Gated Community, Community Spa Htd, Community Spa, Community Pool Htd, Community Pool, Biking/Walking Path, Fitness Center
Roof Type Tile
Private Pool No
Building
Dwelling Type Clustered
Story 2
Builder Name Unknown
Sewer Public Sewer
Water City Water
Architectural Style Other (See Remarks)
Structure Type Balcony,Covered Patio(s),Patio,Private Yard
New Construction No
Schools
Elementary Schools Grayhawk Elementary School
Middle Schools Mountain Trail Middle School
High Schools Pinnacle High School
School District Paradise Valley Unified District
Others
Pets Allowed No
HOA Name Gryahawk
Senior Community No
Tax ID 212-43-454
Horse Property N

Copyright 2025 Arizona Regional Multiple Listing Service, Inc. All rights reserved.



