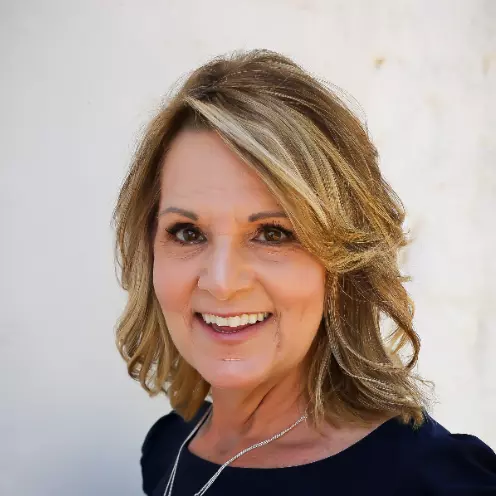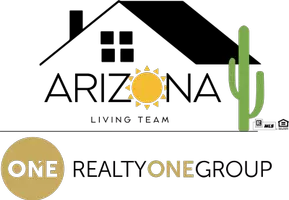For more information regarding the value of a property, please contact us for a free consultation.
1351 N PLEASANT Drive #1045 Chandler, AZ 85225
Want to know what your home might be worth? Contact us for a FREE valuation!

Our team is ready to help you sell your home for the highest possible price ASAP
Key Details
Sold Price $295,000
Property Type Apartment
Sub Type Apartment
Listing Status Sold
Purchase Type For Sale
Square Footage 940 sqft
Price per Sqft $313
Subdivision Boardwalk At The Villages Of Chandler Amd
MLS Listing ID 6829089
Sold Date 04/10/25
Style Santa Barbara/Tuscan
Bedrooms 2
HOA Fees $205/mo
HOA Y/N Yes
Originating Board Arizona Regional Multiple Listing Service (ARMLS)
Year Built 2003
Annual Tax Amount $966
Tax Year 2024
Lot Size 990 Sqft
Acres 0.02
Property Sub-Type Apartment
Property Description
Discover this beautifully renovated 2 bed, 2 bath condo in the highly walkable Boardwalk of Chandler! With new flooring, fresh neutral paint, and completely updated bathrooms, this move-in-ready home is perfect for a low-maintenance lifestyle. Enjoy an open living space, a private south-facing patio, and all appliances included. Covered parking, low utility bills, and a lock-and-leave setup make it ideal for first-time homeowners or frequent travelers. Located near top restaurants and shopping, this home offers both convenience and style. Opportunities like this don't come often - act now!
Location
State AZ
County Maricopa
Community Boardwalk At The Villages Of Chandler Amd
Direction E on Knox to N Pleasant Dr. Right on N Pleasant to Boardwalk of Chandler Complex (shares an entrance with Mirage). Head to the right for Boardwalk. Bldg 5, unit #1045 is on the parking lot side.
Rooms
Other Rooms Family Room
Den/Bedroom Plus 2
Separate Den/Office N
Interior
Interior Features Breakfast Bar, No Interior Steps, 2 Master Baths, Full Bth Master Bdrm, Granite Counters
Heating Electric
Cooling Central Air, Ceiling Fan(s), Programmable Thmstat
Flooring Vinyl
Fireplaces Type None
Fireplace No
Window Features Low-Emissivity Windows,Solar Screens
SPA None
Exterior
Exterior Feature Private Yard
Carport Spaces 1
Fence None
Pool None
Community Features Community Spa Htd, Community Pool, Near Bus Stop, Biking/Walking Path, Clubhouse
Amenities Available Management, Rental OK (See Rmks)
Roof Type Tile
Porch Patio
Private Pool No
Building
Lot Description Gravel/Stone Front
Story 2
Unit Features Ground Level
Builder Name Unknown
Sewer Public Sewer
Water City Water
Architectural Style Santa Barbara/Tuscan
Structure Type Private Yard
New Construction No
Schools
Elementary Schools Chandler Traditional Academy - Liberty Campus
Middle Schools John M Andersen Jr High School
High Schools Chandler High School
School District Chandler Unified District #80
Others
HOA Name Boardwalk of Chandle
HOA Fee Include Insurance,Front Yard Maint,Trash,Water,Roof Replacement,Maintenance Exterior
Senior Community No
Tax ID 302-43-583
Ownership Fee Simple
Acceptable Financing Cash, Conventional, FHA, VA Loan
Horse Property N
Listing Terms Cash, Conventional, FHA, VA Loan
Financing Cash
Read Less

Copyright 2025 Arizona Regional Multiple Listing Service, Inc. All rights reserved.
Bought with Citiea



