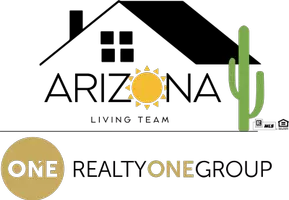For more information regarding the value of a property, please contact us for a free consultation.
7520 E PERALTA Avenue Mesa, AZ 85212
Want to know what your home might be worth? Contact us for a FREE valuation!

Our team is ready to help you sell your home for the highest possible price ASAP
Key Details
Sold Price $750,000
Property Type Single Family Home
Sub Type Single Family Residence
Listing Status Sold
Purchase Type For Sale
Square Footage 3,160 sqft
Price per Sqft $237
Subdivision Desert Place At Morrison Ranch Phase 1
MLS Listing ID 6813316
Sold Date 04/07/25
Style Ranch
Bedrooms 3
HOA Fees $94/qua
HOA Y/N Yes
Originating Board Arizona Regional Multiple Listing Service (ARMLS)
Year Built 2015
Annual Tax Amount $2,525
Tax Year 2024
Lot Size 9,100 Sqft
Acres 0.21
Property Sub-Type Single Family Residence
Property Description
The search is over! Discover this beautiful 5-bedroom home w/a 3-car garage, stone accents, & a welcoming front porch. Be amazed by an impressive interior boasting an inviting living room, formal dining room, & a modern great room enhanced by surround sound & multi-sliding glass doors that open to the back patio. Well-appointed kitchen offers recessed & pendant lighting, abundant cabinetry, a prep island w/a breakfast bar, granite & quartz counters, tile backsplash, & high-end stainless steel appliances such as a wall oven & cooktop gas. Don't miss the cozy breakfast nook! The primary retreat showcases plush carpet, an ensuite w/two vanities, a make-up desk, a garden tub, & a walk-in closet. Spacious backyard includes a covered patio, pergola, fire pit, & a soothing pond. Act swiftly!
Location
State AZ
County Maricopa
Community Desert Place At Morrison Ranch Phase 1
Direction Head East on E Guadalupe Rd. Turn right onto S Sossaman Rd. Turn right onto E Peralta Ave. Home will be on the right.
Rooms
Other Rooms Great Room, Family Room
Den/Bedroom Plus 3
Separate Den/Office N
Interior
Interior Features Eat-in Kitchen, Breakfast Bar, 9+ Flat Ceilings, No Interior Steps, Soft Water Loop, Kitchen Island, Double Vanity, Full Bth Master Bdrm, Separate Shwr & Tub, High Speed Internet, Granite Counters
Heating Natural Gas
Cooling Central Air, Ceiling Fan(s)
Flooring Carpet, Tile
Fireplaces Type Fire Pit, None
Fireplace No
Window Features Solar Screens,Dual Pane
SPA None
Exterior
Parking Features Garage Door Opener, Direct Access, Attch'd Gar Cabinets
Garage Spaces 3.0
Garage Description 3.0
Fence Block
Pool None
Community Features Biking/Walking Path
Amenities Available Management, Rental OK (See Rmks)
Roof Type Tile
Porch Covered Patio(s), Patio
Private Pool No
Building
Lot Description Gravel/Stone Front, Gravel/Stone Back, Grass Front, Synthetic Grass Back
Story 1
Builder Name Ashton Woods Homes
Sewer Public Sewer
Water City Water
Architectural Style Ranch
New Construction No
Schools
Elementary Schools Boulder Creek Elementary
Middle Schools Highland Jr High School
High Schools Highland High School
School District Gilbert Unified District
Others
HOA Name Desert Place at Morr
HOA Fee Include Maintenance Grounds
Senior Community No
Tax ID 304-17-406
Ownership Fee Simple
Acceptable Financing Cash, Conventional
Horse Property N
Listing Terms Cash, Conventional
Financing Conventional
Read Less

Copyright 2025 Arizona Regional Multiple Listing Service, Inc. All rights reserved.
Bought with Better Homes & Gardens Real Estate SJ Fowler



