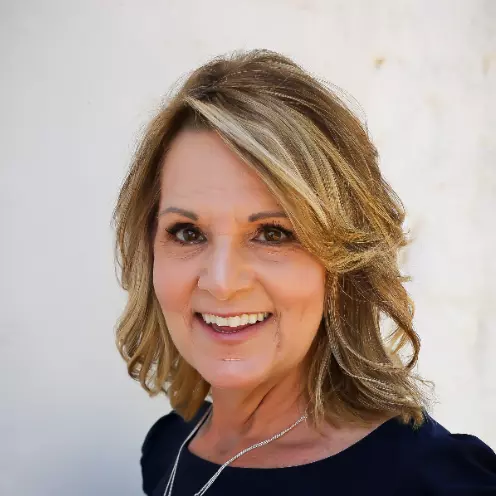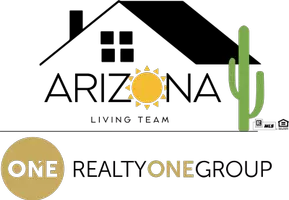For more information regarding the value of a property, please contact us for a free consultation.
1250 N ABBEY Lane #267 Chandler, AZ 85226
Want to know what your home might be worth? Contact us for a FREE valuation!

Our team is ready to help you sell your home for the highest possible price ASAP
Key Details
Sold Price $484,000
Property Type Single Family Home
Sub Type Loft Style
Listing Status Sold
Purchase Type For Sale
Square Footage 2,150 sqft
Price per Sqft $225
Subdivision Rhythm Condominium
MLS Listing ID 6752020
Sold Date 11/27/24
Bedrooms 3
HOA Fees $325/mo
HOA Y/N Yes
Originating Board Arizona Regional Multiple Listing Service (ARMLS)
Year Built 2018
Annual Tax Amount $2,011
Tax Year 2023
Lot Size 787 Sqft
Acres 0.02
Property Description
Do you like to dance? Rhythm Condominium has a home for you, even if you don't know how to keep a beat!
This three-level, modern townhome offers a two-car garage; two outdoor terraces; 2.5 bathrooms; and 3 bedrooms (with potential for a 4th, currently used as an office).
Rhythm Condominium is a gated community with a pool; spa; basketball/pickleball court; gym; dog park; and private, quiet streets. Located one mile from the I-10 freeway, 2 miles to Costco, half a mile to In-N-Out Burger, 3 miles to Intel's Chandler campus, and 8 miles to ASU's Tempe campus!
Seller concessions available. Please include with your offer.
Location
State AZ
County Maricopa
Community Rhythm Condominium
Direction East on Ray, North on Priest, turn left on Kent Drive to turn into Rhythm
Rooms
Master Bedroom Split
Den/Bedroom Plus 4
Separate Den/Office Y
Interior
Interior Features Eat-in Kitchen, Full Bth Master Bdrm
Heating Electric
Cooling Refrigeration
Fireplaces Number No Fireplace
Fireplaces Type None
Fireplace No
SPA Heated,Private
Exterior
Garage Spaces 2.0
Garage Description 2.0
Fence None
Pool Fenced, Heated
Community Features Gated Community, Pickleball Court(s), Community Spa, Community Pool, Clubhouse, Fitness Center
Amenities Available Management
Roof Type Built-Up
Private Pool Yes
Building
Lot Description Corner Lot
Story 3
Builder Name Mattamy Homes
Sewer Public Sewer
Water City Water
New Construction No
Schools
Elementary Schools Kyrene De La Esperanza School
Middle Schools Kyrene Del Pueblo Middle School
High Schools Mountain Pointe High School
School District Tempe Union High School District
Others
HOA Name Trestle Management
HOA Fee Include Roof Repair,Insurance,Sewer,Pest Control,Maintenance Grounds,Street Maint,Trash,Water,Roof Replacement,Maintenance Exterior
Senior Community No
Tax ID 301-66-852
Ownership Condominium
Acceptable Financing FannieMae (HomePath), CTL, Conventional, FHA, USDA Loan, Lease Option, VA Loan
Horse Property N
Listing Terms FannieMae (HomePath), CTL, Conventional, FHA, USDA Loan, Lease Option, VA Loan
Financing VA
Read Less

Copyright 2025 Arizona Regional Multiple Listing Service, Inc. All rights reserved.
Bought with ProSmart Realty



