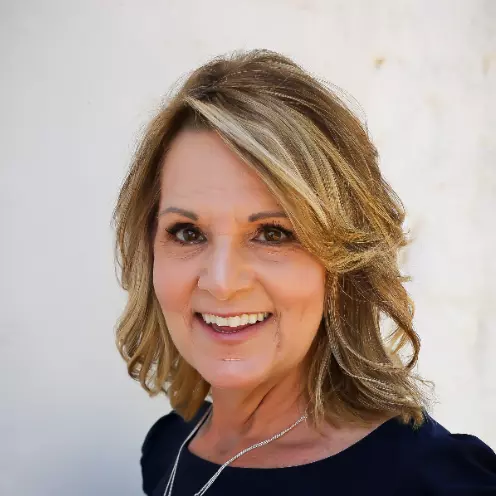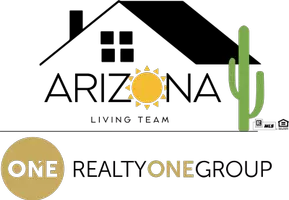For more information regarding the value of a property, please contact us for a free consultation.
4718 N 206TH Avenue Buckeye, AZ 85396
Want to know what your home might be worth? Contact us for a FREE valuation!

Our team is ready to help you sell your home for the highest possible price ASAP
Key Details
Sold Price $755,000
Property Type Single Family Home
Sub Type Single Family - Detached
Listing Status Sold
Purchase Type For Sale
Square Footage 2,683 sqft
Price per Sqft $281
Subdivision Verrado Victory
MLS Listing ID 6547471
Sold Date 09/12/24
Style Spanish
Bedrooms 3
HOA Fees $228/mo
HOA Y/N Yes
Originating Board Arizona Regional Multiple Listing Service (ARMLS)
Year Built 2019
Annual Tax Amount $4,183
Tax Year 2022
Lot Size 9,360 Sqft
Acres 0.21
Property Description
Beautiful residence nestled on a desirable corner lot in Victory Verrado! This adorable 3 bed, 2.5 bath property offers a well-kept landscape, charming facade, and a welcoming courtyard. Save thousands in utility bills with the Owned Solar ! Delightful interior features wood flooring, soothing paint, stylish chandeliers, a cozy foyer, and a perfectly-sized living room. You'll love the bright and airy family room highlighting pre-wired surround sound and multiple sliding glass doors merging indoor and outdoor activities. Magazine-cover kitchen boasts dark wood cabinets w/crown moulding, built-in appliances, granite counters, tile backsplash, chic pendant lights, a pantry, and an island w/a breakfast bar. Don't miss the perfectly-sized den ideal for a study. Sizable primary suite showcases an accent wall, a built-in bench for sitting, and an immaculate ensuite w/dual sinks & a walk-in closet. Enjoy sipping your favorite drinks in this lovely backyard providing gorgeous mountain views, a manicured landscape, an above-ground spa, a BBQ grill, and a relaxing covered patio w/extended pergola. This gem won't disappoint you! Must see!
CUSTOM UPGRADES INCLUDE
16' center pull sliding door, dining bump out, box window at master bedroom, custom window seat, extended covered patio the full width of the house. Wood look tile throughout entire house, walk in closets in 2 guest bedrooms, custom 12x12 master closet designed by the container store. Plantation shutters in hallway, office, and guest rooms, woven woods with blackout shades in dining, and master bedroom. GE Cafe french door oven and traditional lower oven both with air fryer and many custom features, surround sound in great room and on the patio, whole house UV hvac filter. Tankless water heater with recirculating pump, soft water system with reverse osmosis, epoxy garage floor, colorful tiled patio and front courtyard, travertine tile on the 55'x16' side yard with a 16'x26' custom pergola and fire pit. Bbq area. Low voltage lighting in fully landscaped backyard. Raised flower bed and artificial turf. 7 seat Calera spa fresh water salt system with cool zone feature as well. Manual solar shades all across back patio. Pergola in front courtyard too. First impression Ironworks 5' wide custom steel pivot entry door and a 16' custom iron gate. Owned 32 panel solar system. Tesla charger in garage.
Location
State AZ
County Maricopa
Community Verrado Victory
Direction Head northeast on W Sunrise Ln, Left onto W Hillcrest Blvd, Left onto N 206th Ave. Property will be on the right.
Rooms
Other Rooms Great Room, Family Room
Master Bedroom Split
Den/Bedroom Plus 4
Separate Den/Office Y
Interior
Interior Features Eat-in Kitchen, Breakfast Bar, 9+ Flat Ceilings, Drink Wtr Filter Sys, No Interior Steps, Soft Water Loop, Kitchen Island, Pantry, Double Vanity, Full Bth Master Bdrm, Separate Shwr & Tub, High Speed Internet, Smart Home, Granite Counters
Heating Natural Gas
Cooling Refrigeration, Ceiling Fan(s)
Flooring Wood
Fireplaces Number No Fireplace
Fireplaces Type None
Fireplace No
Window Features Sunscreen(s),Dual Pane,Wood Frames
SPA Above Ground,Heated
Exterior
Exterior Feature Covered Patio(s), Patio, Private Yard, Built-in Barbecue
Parking Features Dir Entry frm Garage, Electric Door Opener
Garage Spaces 2.0
Garage Description 2.0
Fence Block
Pool None
Community Features Community Spa Htd, Community Pool Htd, Golf, Tennis Court(s), Playground, Biking/Walking Path, Clubhouse
Utilities Available SRP, SW Gas
Amenities Available Management
View Mountain(s)
Roof Type Tile
Private Pool No
Building
Lot Description Corner Lot, Desert Back, Desert Front, Gravel/Stone Front, Gravel/Stone Back, Grass Back
Story 1
Builder Name Maracay Homes
Sewer Public Sewer
Water City Water
Architectural Style Spanish
Structure Type Covered Patio(s),Patio,Private Yard,Built-in Barbecue
New Construction No
Schools
Elementary Schools Verrado Elementary School
Middle Schools Verrado Middle School
High Schools Verrado High School
School District Agua Fria Union High School District
Others
HOA Name Verrado Assembly
HOA Fee Include Maintenance Grounds
Senior Community Yes
Tax ID 502-82-759
Ownership Fee Simple
Acceptable Financing Conventional, VA Loan
Horse Property N
Listing Terms Conventional, VA Loan
Financing Other
Special Listing Condition Age Restricted (See Remarks), N/A
Read Less

Copyright 2024 Arizona Regional Multiple Listing Service, Inc. All rights reserved.
Bought with HomeSmart



