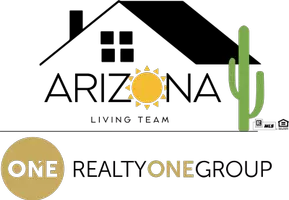For more information regarding the value of a property, please contact us for a free consultation.
1841 E PEBBLE BEACH Drive Tempe, AZ 85282
Want to know what your home might be worth? Contact us for a FREE valuation!

Our team is ready to help you sell your home for the highest possible price ASAP
Key Details
Sold Price $665,000
Property Type Single Family Home
Sub Type Single Family - Detached
Listing Status Sold
Purchase Type For Sale
Square Footage 2,429 sqft
Price per Sqft $273
Subdivision Mcclintock Manor
MLS Listing ID 6723842
Sold Date 08/30/24
Style Contemporary
Bedrooms 4
HOA Y/N No
Originating Board Arizona Regional Multiple Listing Service (ARMLS)
Year Built 1983
Annual Tax Amount $2,917
Tax Year 2023
Lot Size 9,352 Sqft
Acres 0.21
Property Description
Welcome home to the heart of Tempe and this stunning 4 bedroom, 2 bath home exuding charm and functionality. As you step inside, you'll find an open floorplan that is an entertainer's dream. From the versatile front room that doubles as a sitting room/library, offering you a cozy retreat for reading or relaxation. This room also features an entrance leading to bedroom 4, which is currently designed to serve as office space for productivity and focus but can easily be used as a bedroom as well.
The heart of the home boasts recently remodeled kitchen and bathrooms, showcasing modern aesthetics and practicality. With upgrades completed in 2021 and 2022, you'll enjoy the contemporary amenities and style. Other key updates include a newer HVAC system installed in 2017, for comfort and energy efficiency throughout the seasons. Roof underlayment and elastomeric coatings were refreshed in 2023, adding durability and protection to the home for years to come.
The insulated and climate-controlled garage provides the perfect space to work on projects or store your vehicles with ease. Additionally, a climate-controlled shed/studio, featuring a new roof in 2023, offers even more flexibility for creative pursuits, workspace or additional storage needs.
Don't miss the opportunity to make this well maintained and thoughtfully upgraded home your own. This home combines location, functionality, comfort, and style in every detail. Don't miss out on this unique and practical property.
Location
State AZ
County Maricopa
Community Mcclintock Manor
Direction N to La Jolla DR, go E and veer left to stay on La Jolla, N on Kachina to Pebble Beach, E to home.
Rooms
Other Rooms Library-Blt-in Bkcse, Separate Workshop, Great Room
Den/Bedroom Plus 5
Separate Den/Office N
Interior
Interior Features Other, See Remarks, Eat-in Kitchen, Double Vanity, Full Bth Master Bdrm, High Speed Internet
Heating Electric
Cooling Refrigeration, Ceiling Fan(s)
Flooring Carpet, Laminate, Tile, Concrete
Fireplaces Type 1 Fireplace
Fireplace Yes
SPA None
Exterior
Exterior Feature Covered Patio(s), Patio
Garage Spaces 2.0
Garage Description 2.0
Fence Block
Pool None
Utilities Available SRP
Amenities Available Not Managed
Roof Type Tile,Built-Up,Foam
Private Pool No
Building
Lot Description Sprinklers In Rear, Sprinklers In Front, Alley, Gravel/Stone Front, Grass Back
Story 1
Builder Name unknown
Sewer Public Sewer
Water City Water
Architectural Style Contemporary
Structure Type Covered Patio(s),Patio
New Construction No
Schools
Elementary Schools Curry Elementary School
Middle Schools Connolly Middle School
High Schools Mcclintock High School
School District Tempe Union High School District
Others
HOA Fee Include No Fees
Senior Community No
Tax ID 133-59-030
Ownership Fee Simple
Acceptable Financing Conventional, FHA, VA Loan
Horse Property N
Listing Terms Conventional, FHA, VA Loan
Financing Conventional
Read Less

Copyright 2024 Arizona Regional Multiple Listing Service, Inc. All rights reserved.
Bought with Tradelands Realty



