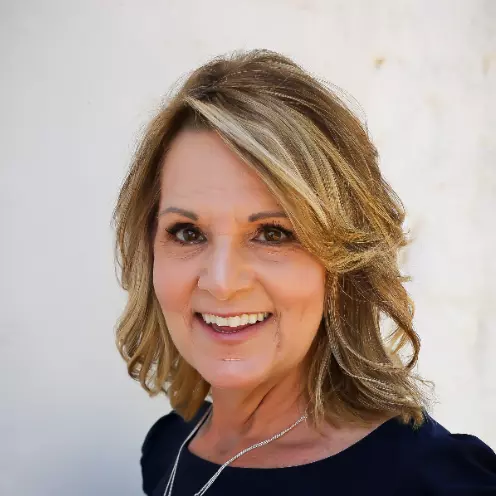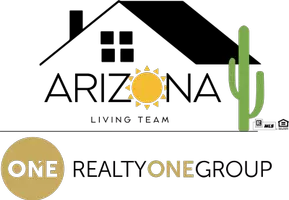For more information regarding the value of a property, please contact us for a free consultation.
10090 E TWIN SPURS Lane Florence, AZ 85132
Want to know what your home might be worth? Contact us for a FREE valuation!

Our team is ready to help you sell your home for the highest possible price ASAP
Key Details
Sold Price $310,000
Property Type Mobile Home
Sub Type Mfg/Mobile Housing
Listing Status Sold
Purchase Type For Sale
Square Footage 1,632 sqft
Price per Sqft $189
Subdivision Wild Horse Estates Phase 1
MLS Listing ID 6723871
Sold Date 08/27/24
Style Ranch
Bedrooms 3
HOA Y/N No
Originating Board Arizona Regional Multiple Listing Service (ARMLS)
Year Built 2001
Annual Tax Amount $696
Tax Year 2023
Lot Size 0.999 Acres
Acres 1.0
Property Description
This charming 3-bed, 3-bath horse property on a one-acre lot offers functionality and comfort. Each room includes a walk-in closet, providing ample storage space. The home also features a den and is equipped with modern amenities, including a soft water system and a reverse osmosis (RO) system for purified drinking water. The insulated detached 2-car garage provides ample parking and storage, while the powered workshop with a window AC unit is perfect for hobbies and projects. The house boasts a 5-year-old air conditioning system and a 6-year-old roof, ensuring efficient cooling and protection. Outdoor living is enhanced by a patio with a mister system, ideal for staying cool on hot days. The fully fenced lot ensures privacy and security, with plenty of room for horses or toys.
Location
State AZ
County Pinal
Community Wild Horse Estates Phase 1
Direction Head east on Arizona Farms Rd, Turn right onto Felix Rd, Turn right onto Twin Spurs Ln. Property will be on the right.
Rooms
Den/Bedroom Plus 4
Separate Den/Office Y
Interior
Interior Features Eat-in Kitchen, No Interior Steps, Vaulted Ceiling(s), Kitchen Island, Pantry, Double Vanity, Full Bth Master Bdrm, Separate Shwr & Tub, High Speed Internet
Heating Electric
Cooling Refrigeration, Ceiling Fan(s)
Flooring Carpet, Laminate, Tile
Fireplaces Number No Fireplace
Fireplaces Type None
Fireplace No
Window Features Dual Pane
SPA None
Laundry WshrDry HookUp Only
Exterior
Exterior Feature Circular Drive, Covered Patio(s), Storage
Parking Features Electric Door Opener, RV Gate, Detached
Garage Spaces 2.0
Garage Description 2.0
Fence Wrought Iron, Wire
Pool None
Community Features Horse Facility, Biking/Walking Path
Utilities Available APS
Amenities Available None
View Mountain(s)
Roof Type Composition
Private Pool No
Building
Lot Description Dirt Front, Dirt Back, Gravel/Stone Front
Story 1
Builder Name Cavco
Sewer Septic Tank
Water Pvt Water Company
Architectural Style Ranch
Structure Type Circular Drive,Covered Patio(s),Storage
New Construction No
Schools
Elementary Schools Anthem Elementary School - Florence
Middle Schools Anthem Elementary School - Florence
High Schools Florence High School
School District Florence Unified School District
Others
HOA Fee Include No Fees
Senior Community No
Tax ID 200-74-064
Ownership Fee Simple
Acceptable Financing Conventional, FHA, VA Loan
Horse Property Y
Listing Terms Conventional, FHA, VA Loan
Financing Conventional
Read Less

Copyright 2025 Arizona Regional Multiple Listing Service, Inc. All rights reserved.
Bought with West USA Realty



