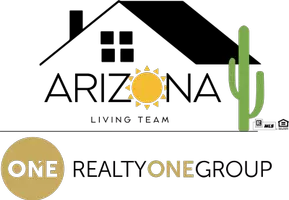For more information regarding the value of a property, please contact us for a free consultation.
5239 E DESERT VISTA Road Paradise Valley, AZ 85253
Want to know what your home might be worth? Contact us for a FREE valuation!

Our team is ready to help you sell your home for the highest possible price ASAP
Key Details
Sold Price $3,962,715
Property Type Single Family Home
Sub Type Single Family - Detached
Listing Status Sold
Purchase Type For Sale
Square Footage 4,980 sqft
Price per Sqft $795
Subdivision Paradise Canyon Foothills
MLS Listing ID 6474677
Sold Date 06/21/23
Style Santa Barbara/Tuscan
Bedrooms 3
HOA Y/N No
Originating Board Arizona Regional Multiple Listing Service (ARMLS)
Year Built 1972
Annual Tax Amount $8,178
Tax Year 2021
Lot Size 0.951 Acres
Acres 0.95
Property Description
LOS OLIVOS - Nestled in the foothills just north of prestigious Paradise Valley Country Club, this beautiful home offers 4,980 square feet of exceptional quality and tradition, as it evokes feelings of peacefulness, relaxation, and charm. With warm comfortable spaces and authentic details, this stunning home reflects the Santa Barbara - Montecito vernacular. Solid concert block construction - decorated and further protected by stucco, a sixty-foot covered veranda, a clay-fired barrel tile roof, a large inner courtyard warmed in winter by a welcoming fireplace, a heated forty-foot swimming pool, beautifully sized exterior sconces, two interior wood-burning fireplaces, multiple exterior Bougainvillea vines; are just a few of the many attributes making this a truly comfortable yet remarkable place to call home.
Structural redwood beamed ceilings, seven-inch solid oak plank floors and original French inspired clay tile floors are all present and immune from years of use. Even the solid wood kitchen cabinets, featuring beveled glass inserts, were hand-crafted onsite to last a lifetime. Not to be forgotten, the lushly landscaped grounds include eight mature, fruit bearing olive trees.
This is a home not to be missed by those who appreciate craftsmanship the way it was before mass construction and cost control consumed the building trades. It is a home to be savored by those who have a sense of history, of art and design, and an uncompromised view of architectural distinction.
The home also has been maintained to be technologically up-to-date with a Sub-Zero refrigerator, Wolf gas range, whole house intercom, house & garden Wi-Fi, LED 'smart lighting', polished nickel Waterworks bathroom fixtures, and new electrical service. For the golfer, the home features a 1000 square foot putting green hidden from view.
Enjoy watching the video for a thorough introduction to this very special home.
Location
State AZ
County Maricopa
Community Paradise Canyon Foothills
Direction Turn N onto Desert Fairways. Continue to Shadow Mountain Rd and turn R. Proceed past Las Brisas Ln to second Las Brisas Ln sign and turn R. Proceed to Desert Vista Rd and turn R. Home on Right.
Rooms
Other Rooms Library-Blt-in Bkcse, Separate Workshop, Media Room, Family Room, BonusGame Room
Den/Bedroom Plus 6
Separate Den/Office Y
Interior
Interior Features Eat-in Kitchen, Breakfast Bar, Intercom, No Interior Steps, Other, Vaulted Ceiling(s), Kitchen Island, Pantry, Double Vanity, Full Bth Master Bdrm, Separate Shwr & Tub, High Speed Internet, Smart Home
Heating Natural Gas
Cooling Refrigeration
Flooring Carpet, Stone, Tile, Wood
Fireplaces Type 3+ Fireplace, Exterior Fireplace, Family Room, Living Room
Fireplace Yes
Window Features Skylight(s)
SPA None
Exterior
Exterior Feature Circular Drive, Covered Patio(s), Patio, Built-in Barbecue
Parking Features Attch'd Gar Cabinets, Electric Door Opener
Garage Spaces 2.0
Garage Description 2.0
Fence Block
Pool Variable Speed Pump, Heated, Private
Landscape Description Irrigation Back, Irrigation Front
Utilities Available APS, SW Gas
Amenities Available None
View Mountain(s)
Roof Type Tile,Foam
Private Pool Yes
Building
Lot Description Sprinklers In Rear, Sprinklers In Front, Gravel/Stone Front, Grass Front, Grass Back, Auto Timer H2O Front, Auto Timer H2O Back, Irrigation Front, Irrigation Back
Story 1
Builder Name CUSTOM
Sewer Septic Tank
Water Pvt Water Company
Architectural Style Santa Barbara/Tuscan
Structure Type Circular Drive,Covered Patio(s),Patio,Built-in Barbecue
New Construction No
Schools
Elementary Schools Kiva Elementary School
Middle Schools Mohave Middle School
High Schools Saguaro Elementary School
School District Scottsdale Unified District
Others
HOA Fee Include No Fees
Senior Community No
Tax ID 169-06-027
Ownership Fee Simple
Acceptable Financing Cash, Conventional
Horse Property N
Listing Terms Cash, Conventional
Financing Cash
Read Less

Copyright 2024 Arizona Regional Multiple Listing Service, Inc. All rights reserved.
Bought with Launch Powered By Compass




