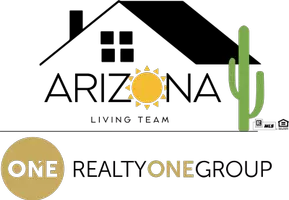17418 N 123RD Drive Sun City West, AZ 85375
UPDATED:
Key Details
Property Type Single Family Home
Sub Type Single Family Residence
Listing Status Active
Purchase Type For Sale
Square Footage 2,020 sqft
Price per Sqft $175
Subdivision Sun City West Unit 10
MLS Listing ID 6847500
Style Ranch
Bedrooms 2
HOA Y/N No
Originating Board Arizona Regional Multiple Listing Service (ARMLS)
Year Built 1984
Annual Tax Amount $1,329
Tax Year 2024
Lot Size 9,424 Sqft
Acres 0.22
Property Sub-Type Single Family Residence
Property Description
This beautifully maintained home in the popular Sun City 55+ community offers a spacious and well-designed layout. With vaulted ceilings, soft neutral paint, and built-in library shelves, the home creates a warm and inviting atmosphere.
The layout includes both a **separate family room** and **formal living area**, offering flexibility for relaxing or entertaining.
The **large laundry/craft room** adds convenience with plenty of space for hobbies or extra storage. The spacious main bedroom includes a walk-in closet, an ensuite bathroom with dual sinks, and a step-in shower for added comfort.
Location
State AZ
County Maricopa
Community Sun City West Unit 10
Direction From US-60, head north to Thompson Ranch Rd. Continue onto N El Mirage Rd, turn left onto W Bell Rd, turn right onto N R H Johnson Blvd, turn right onto N Conquistador Dr, turn R onto N 123rd Dr.
Rooms
Other Rooms Family Room
Den/Bedroom Plus 2
Separate Den/Office N
Interior
Interior Features Eat-in Kitchen, No Interior Steps, Vaulted Ceiling(s), 3/4 Bath Master Bdrm, Double Vanity, High Speed Internet, Laminate Counters
Heating Electric
Cooling Central Air, Ceiling Fan(s)
Flooring Carpet, Laminate, Tile
Fireplaces Type None
Fireplace No
SPA None
Laundry Wshr/Dry HookUp Only
Exterior
Parking Features Garage Door Opener, Direct Access, Attch'd Gar Cabinets
Garage Spaces 2.0
Garage Description 2.0
Fence None
Pool None
Community Features Pickleball, Community Spa, Community Spa Htd, Community Pool Htd, Community Pool, Near Bus Stop, Community Media Room, Golf, Tennis Court(s), Racquetball, Playground, Biking/Walking Path, Clubhouse, Fitness Center
Amenities Available None
Roof Type Composition
Accessibility Lever Handles
Porch Covered Patio(s), Patio
Private Pool No
Building
Lot Description Desert Back, Desert Front, Gravel/Stone Front, Gravel/Stone Back
Story 1
Builder Name Del Webb
Sewer Public Sewer
Water Pvt Water Company
Architectural Style Ranch
New Construction No
Schools
Elementary Schools Adult
Middle Schools Adult
High Schools Adult
School District Adult
Others
HOA Fee Include No Fees
Senior Community Yes
Tax ID 232-08-670
Ownership Fee Simple
Acceptable Financing Cash, Conventional, FHA, VA Loan
Horse Property N
Listing Terms Cash, Conventional, FHA, VA Loan
Special Listing Condition Age Restricted (See Remarks)

Copyright 2025 Arizona Regional Multiple Listing Service, Inc. All rights reserved.



