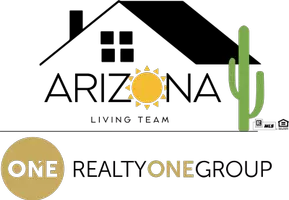1257 W DUBLIN Street Chandler, AZ 85224
UPDATED:
Key Details
Property Type Single Family Home
Sub Type Single Family Residence
Listing Status Active
Purchase Type For Sale
Square Footage 1,953 sqft
Price per Sqft $271
Subdivision Colonia Granada
MLS Listing ID 6834476
Style Ranch
Bedrooms 4
HOA Y/N No
Originating Board Arizona Regional Multiple Listing Service (ARMLS)
Year Built 1977
Annual Tax Amount $1,455
Tax Year 2023
Lot Size 7,721 Sqft
Acres 0.18
Property Sub-Type Single Family Residence
Property Description
Located a few miles from Downtown Historic Chandler which offers local many shops, eateries and local events. Chandler Fashion Mall just a few miles away and let's not forget easy access to freeways.
This home has so much character! The brick fireplace with a distress mantle
really brings together the great room. A complete open concept kitchen that is perfect for entertainment. The stainless steel appliances bring this space together! Step in to the backyard with a refreshing pool and lots of space for entertainment.
Recent updates to the this home are:Roof (2019), Heating & Cooling 2 stage 5 ton (2019), new flooring (2025).
Location
State AZ
County Maricopa
Community Colonia Granada
Direction North on Alma School Rd. make a left turn on Ray Rd. then left on N. Central Dr. followed by a right turn on W. Dublin St. home is 6 homes to the left.
Rooms
Other Rooms Family Room
Den/Bedroom Plus 4
Separate Den/Office N
Interior
Interior Features Breakfast Bar, Pantry, 3/4 Bath Master Bdrm, Double Vanity, High Speed Internet, Laminate Counters
Heating Electric
Cooling Central Air, Ceiling Fan(s)
Flooring Laminate
Fireplaces Type 1 Fireplace, Family Room
Fireplace Yes
Window Features Skylight(s)
SPA None
Exterior
Parking Features Garage Door Opener, Direct Access, Attch'd Gar Cabinets, Separate Strge Area
Garage Spaces 2.0
Garage Description 2.0
Fence Block
Pool Variable Speed Pump, Diving Pool, Private
Landscape Description Irrigation Back, Irrigation Front
Amenities Available Not Managed
Roof Type Composition
Porch Covered Patio(s)
Private Pool Yes
Building
Lot Description Alley, Dirt Back, Gravel/Stone Front, Grass Back, Irrigation Front, Irrigation Back
Story 1
Builder Name Unknown
Sewer Public Sewer
Water City Water
Architectural Style Ranch
New Construction No
Schools
Elementary Schools Hartford Sylvia Encinas Elementary
Middle Schools John M Andersen Elementary School
High Schools Chandler High School
School District Chandler Unified District #80
Others
HOA Fee Include No Fees
Senior Community No
Tax ID 302-48-679
Ownership Fee Simple
Acceptable Financing Cash, Conventional, FHA, VA Loan
Horse Property N
Listing Terms Cash, Conventional, FHA, VA Loan

Copyright 2025 Arizona Regional Multiple Listing Service, Inc. All rights reserved.



