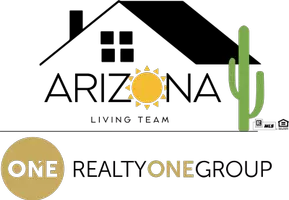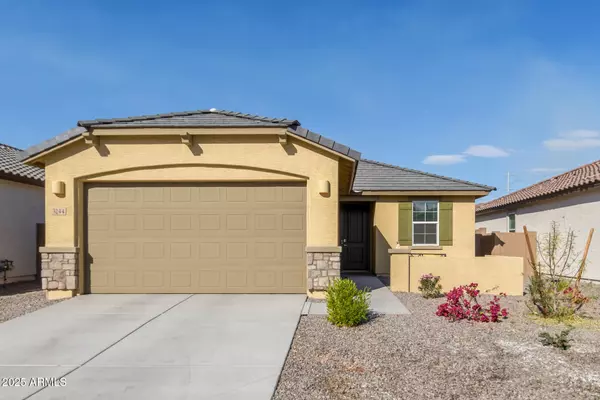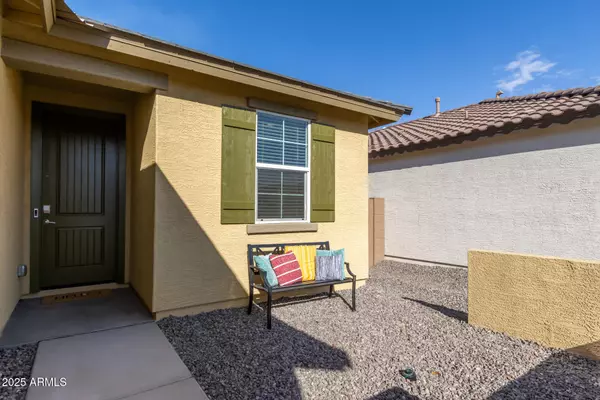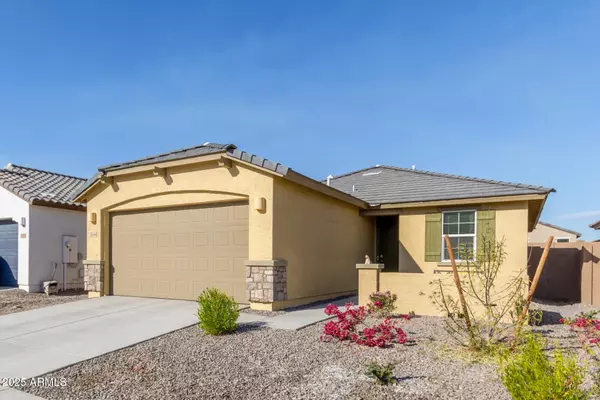3244 W CEDAR RIDGE Road Phoenix, AZ 85083
UPDATED:
01/10/2025 05:59 PM
Key Details
Property Type Single Family Home
Sub Type Single Family - Detached
Listing Status Active
Purchase Type For Sale
Square Footage 1,400 sqft
Price per Sqft $355
Subdivision Middle Vistas
MLS Listing ID 6802874
Style Ranch
Bedrooms 3
HOA Fees $132/mo
HOA Y/N Yes
Originating Board Arizona Regional Multiple Listing Service (ARMLS)
Year Built 2024
Annual Tax Amount $177
Tax Year 2024
Lot Size 5,175 Sqft
Acres 0.12
Property Description
The kitchen is a true highlight, featuring sleek quartz countertops, crisp white cabinetry, and ample space for culinary creativity. The open floor plan is perfect for entertaining or relaxing, with natural light pouring into every corner.
The backyard is a blank canvas, ready for your personal touch—whether it's a garden, pool, or outdoor entertaining area. Located near the Norterra Shopping Center, you'll enjoy convenient access to dining, shopping, and entertainment This home is located in a Gated Community and gates are open daily until 7pm.
Location
State AZ
County Maricopa
Community Middle Vistas
Direction From I-17 North, take the Dixileta Exit, left on Black Canyon Hwy, Cedar Ridge Rd, turn left.
Rooms
Other Rooms Great Room
Master Bedroom Split
Den/Bedroom Plus 3
Separate Den/Office N
Interior
Interior Features Eat-in Kitchen, 9+ Flat Ceilings, 3/4 Bath Master Bdrm, Double Vanity, High Speed Internet, Smart Home
Heating Natural Gas
Cooling Programmable Thmstat, Refrigeration
Flooring Carpet, Tile
Fireplaces Number No Fireplace
Fireplaces Type None
Fireplace No
Window Features Dual Pane,Low-E
SPA None
Exterior
Garage Spaces 2.0
Garage Description 2.0
Fence Block
Pool None
Community Features Gated Community
Amenities Available Self Managed
Roof Type Tile
Private Pool No
Building
Lot Description Sprinklers In Front, Desert Front, Dirt Back, Auto Timer H2O Front
Story 1
Builder Name LENNAR
Sewer Public Sewer
Water City Water
Architectural Style Ranch
New Construction Yes
Schools
Elementary Schools Stetson Hills School
Middle Schools Stetson Hills School
High Schools Sandra Day O'Connor High School
School District Deer Valley Unified District
Others
HOA Name Middle Vista
HOA Fee Include Street Maint
Senior Community No
Tax ID 204-23-553
Ownership Fee Simple
Acceptable Financing Conventional, FHA, VA Loan
Horse Property N
Listing Terms Conventional, FHA, VA Loan

Copyright 2025 Arizona Regional Multiple Listing Service, Inc. All rights reserved.



