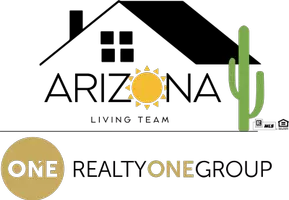3447 W Dailey Street Phoenix, AZ 85053
UPDATED:
01/11/2025 07:07 PM
Key Details
Property Type Single Family Home
Sub Type Single Family - Detached
Listing Status Active
Purchase Type For Sale
Square Footage 2,020 sqft
Price per Sqft $227
Subdivision Lot 203 Deerview Unit 3 Mcr 011635
MLS Listing ID 6802311
Bedrooms 4
HOA Y/N No
Originating Board Arizona Regional Multiple Listing Service (ARMLS)
Year Built 1968
Annual Tax Amount $1,179
Tax Year 2024
Lot Size 9,075 Sqft
Acres 0.21
Property Description
This spacious 4-bedroom, 2-bathroom home offers 2,020 sq. ft. of livable space, perfect for families or those who love to entertain. The interior features an open-concept layout, with new flooring flowing seamlessly throughout the entire house. Upon entering, you're greeted by an elegant electric fireplace that sets the tone for the modern, inviting atmosphere.
The heart of the home is the stunning kitchen, complete with custom maple self-closing cabinets, sleek Carrera quartz countertops, and brand-new Samsung appliances. A huge island makes it ideal for gatherings, and the extra breakfast bar provides a cozy spot for family meals an quality time together The home also offers plenty of functional space, including an inside laundry area and additional storage. Step outside to a well-maintained front and back yard with clean landscaping, offering endless possibilities to create your own private oasis on a generous 9,075 sq. ft. lot.
With its thoughtful design, modern updates, and ideal location, this home is a must-see!
Location
State AZ
County Maricopa
Community Lot 203 Deerview Unit 3 Mcr 011635
Rooms
Other Rooms Separate Workshop, Family Room, Arizona RoomLanai
Master Bedroom Split
Den/Bedroom Plus 4
Separate Den/Office N
Interior
Interior Features Upstairs, Eat-in Kitchen, Kitchen Island, Pantry, Full Bth Master Bdrm, Granite Counters
Heating Natural Gas
Cooling Both Refrig & Evap, Ceiling Fan(s), Evaporative Cooling, Refrigeration
Flooring Vinyl
Fireplaces Number 1 Fireplace
Fireplaces Type 1 Fireplace, Family Room, Gas
Fireplace Yes
Window Features Dual Pane
SPA None
Exterior
Exterior Feature Covered Patio(s), Playground, Storage
Parking Features Separate Strge Area
Carport Spaces 2
Fence Block
Pool None
Community Features Playground
Amenities Available None
Roof Type Built-Up
Private Pool No
Building
Lot Description Sprinklers In Rear, Sprinklers In Front, Alley, Desert Front
Story 2
Builder Name HALLCRAFT HOMES
Sewer Public Sewer
Water City Water
Structure Type Covered Patio(s),Playground,Storage
New Construction No
Schools
Elementary Schools Acacia Elementary School
Middle Schools Desert Foothills Middle School
High Schools Greenway High School
School District Glendale Union High School District
Others
HOA Fee Include No Fees
Senior Community No
Tax ID 207-08-334
Ownership Fee Simple
Acceptable Financing Conventional, FHA, VA Loan
Horse Property N
Listing Terms Conventional, FHA, VA Loan

Copyright 2025 Arizona Regional Multiple Listing Service, Inc. All rights reserved.



