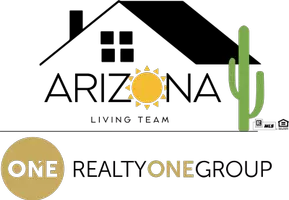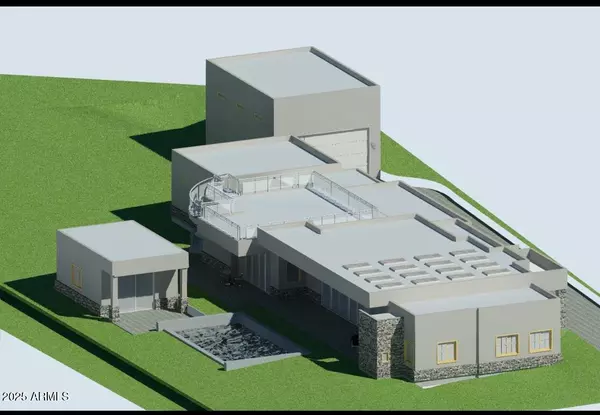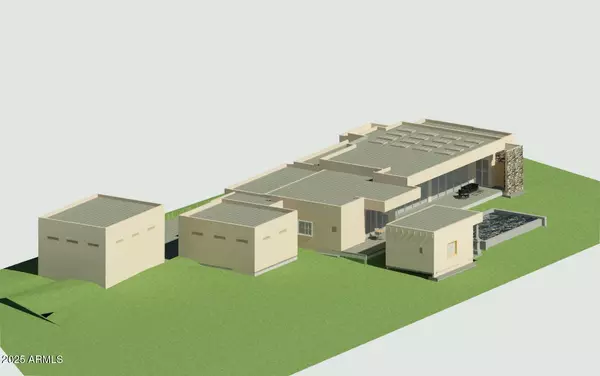3703 S AVENIDA DE ANGELES -- Gold Canyon, AZ 85118
UPDATED:
01/10/2025 08:34 PM
Key Details
Property Type Single Family Home
Sub Type Single Family - Detached
Listing Status Active
Purchase Type For Sale
Square Footage 3,366 sqft
Price per Sqft $623
Subdivision Vista Del Corazon
MLS Listing ID 6800399
Style Other (See Remarks)
Bedrooms 3
HOA Fees $1,185/ann
HOA Y/N Yes
Originating Board Arizona Regional Multiple Listing Service (ARMLS)
Year Built 2025
Annual Tax Amount $991
Tax Year 2024
Lot Size 0.608 Acres
Acres 0.61
Property Description
Every element of this New Build supreme masterpiece focuses on top-quality construction, elegant finishes, and exceptional architectural design. Enjoy the seamless indoor-outdoor living style and design-forward features.
Featuring - 1,228 sq ft of garage space. Four-car slab parking, 1-car single custom parking spot at the Property entrance, and car lift space available.• Garage #B = 4- Car parking / 660 sq ft / 13' expanded height Featuring - 1,228 sq ft of garage space. Four-car slab parking, 1-car single custom parking spot at the Property entrance, and car lift space available.
" Garage #A = 2- Car parking / 568 sq ft / air-conditioned, Prewired EV hook-up,
" Garage #B = 4- Car parking / 660 sq ft / 13' expanded height ceiling, 29' deep, Prewired EV hook-up
This property comes equipped with a high-tech Samsung ultra-efficient VRF heating and air conditioning system, featuring split units for optimal energy efficiency.
All the windows are Renewal by Andersen, known for their energy efficiency and high ratings. Enjoy energy cost savings and superior noise reduction, thanks to Andersen Windows.
The state-of-the-art home is complete with 3 bedrooms, 2.5 bathrooms, a poolside bathroom, a large plus room (30 x 12) for office space, and an exercise area.
The large primary bedroom with an oversized walk-in closet, double sinks, and Custom glass sliding entry doors. walk-in shower with two shower heads.
The 1- bedroom / 1- private bathroom 330 sq ft. detached Casita, has a private entrance (poolside) off the front courtyard, a stunning view of the mountains from a large porch, and its own split heating & cooling unit.
This highly attractive open floor plan provides maximum comfort space, and the Great Room with 12 ft ceilings, 10 ft sliding panel glass doors (WeatherTech windows by Renewal by Anderson) that Open out to the large, covered patio, pool/spa, poolside bathroom, and stunning mountain views, a wonderful home for entertaining. Desert living at its finest.
The kitchen is designed for both style and functionality, featuring a large granite island, high-end appliances, and 12-foot ceilings. It includes a secret hideaway door that leads to an ultra-large pantry with expansive storage areas. The flooring throughout the home is 100% tile, enhancing both durability and aesthetic appeal.
Additionally, there is an extra-large laundry room, that offers plenty of storage space, and a sink basin.
Desert Outdoor living at its finest. Take a trip up the outdoor Custom Spiral staircase that leads you to the 345 sq ft Rooftop viewing patio. Whether it's entertaining guests, morning coffee, or star gazing, you'll enjoy the finest Superstition Mountain views and abundant wildlife Gold Canyon offers.
"Feature & Updates" ( HEATING & COOLING SYSTEM DETAILS)
*****This house is equipped with a cutting-edge Samsung Ultra Efficient VRF Heating and Air Conditioning System, featuring 4 outdoor units and 20 precisely calibrated indoor units. This system provides exceptional comfort with room-by-room flexibility and efficient operation. VRF (Variable Refrigerant Flow) HVAC systems use refrigerant piping to connect outdoor units to multiple indoor units, allowing for customized cooling and heating in individual zones. By modulating capacity based on each zones needs, the system saves energy and ensures optimal comfort
Location
State AZ
County Pinal
Community Vista Del Corazon
Direction From US 60 go North on Superstition Mountain Dr. Right on Don Donnelly. Right on Avenida De Angeles through gate, sharp left. First house on the left.
Rooms
Other Rooms Guest Qtrs-Sep Entrn, ExerciseSauna Room
Guest Accommodations 330.0
Master Bedroom Not split
Den/Bedroom Plus 4
Separate Den/Office Y
Interior
Interior Features 9+ Flat Ceilings, Central Vacuum, Drink Wtr Filter Sys, No Interior Steps, Soft Water Loop, Kitchen Island, Pantry, Double Vanity, Full Bth Master Bdrm, Separate Shwr & Tub, High Speed Internet, Granite Counters
Heating Mini Split, ENERGY STAR Qualified Equipment, Electric
Cooling Ceiling Fan(s), ENERGY STAR Qualified Equipment, Mini Split, Programmable Thmstat, Refrigeration
Flooring Tile
Fireplaces Number No Fireplace
Fireplaces Type None
Fireplace No
Window Features Dual Pane,ENERGY STAR Qualified Windows,Low-E,Vinyl Frame
SPA Heated,Private
Exterior
Exterior Feature Other, Balcony, Covered Patio(s), Patio, Storage, Separate Guest House
Parking Features Dir Entry frm Garage, Electric Door Opener, Extnded Lngth Garage, Over Height Garage, Temp Controlled, Tandem, Electric Vehicle Charging Station(s)
Garage Spaces 6.0
Garage Description 6.0
Fence Block, Wrought Iron
Pool Variable Speed Pump, Heated, Private
Landscape Description Irrigation Back, Irrigation Front
Community Features Gated Community, Golf, Biking/Walking Path
Amenities Available Management
View Mountain(s)
Roof Type Foam
Accessibility Accessible Door 32in+ Wide, Bath Roll-In Shower, Bath Lever Faucets, Accessible Hallway(s)
Private Pool Yes
Building
Lot Description Corner Lot, Desert Back, Desert Front, On Golf Course, Natural Desert Back, Auto Timer H2O Front, Auto Timer H2O Back, Irrigation Front, Irrigation Back
Story 1
Builder Name C & D CONSTUCTION
Sewer Sewer in & Cnctd, Private Sewer
Water Pvt Water Company
Architectural Style Other (See Remarks)
Structure Type Other,Balcony,Covered Patio(s),Patio,Storage, Separate Guest House
New Construction No
Schools
Elementary Schools Peralta Trail Elementary School
Middle Schools Cactus Canyon Junior High
High Schools Apache Junction High School
School District Apache Junction Unified District
Others
HOA Name Vista Del Corazon
HOA Fee Include Street Maint
Senior Community No
Tax ID 104-93-098-0
Ownership Fee Simple
Acceptable Financing Conventional
Horse Property N
Listing Terms Conventional

Copyright 2025 Arizona Regional Multiple Listing Service, Inc. All rights reserved.



