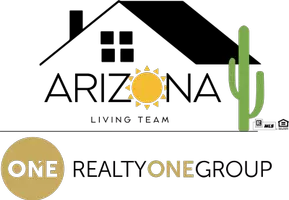7407 W GLASS Lane Laveen, AZ 85339
UPDATED:
12/23/2024 07:19 PM
Key Details
Property Type Single Family Home
Sub Type Single Family - Detached
Listing Status Active
Purchase Type For Sale
Square Footage 1,620 sqft
Price per Sqft $256
Subdivision Laveen Farms Unit 3
MLS Listing ID 6785794
Style Contemporary
Bedrooms 3
HOA Fees $75/mo
HOA Y/N Yes
Originating Board Arizona Regional Multiple Listing Service (ARMLS)
Year Built 2008
Annual Tax Amount $2,135
Tax Year 2024
Lot Size 6,480 Sqft
Acres 0.15
Property Description
Location
State AZ
County Maricopa
Community Laveen Farms Unit 3
Direction Head north on 67th Avenue from Baseline Road. Turn left on Vineyard Road and keep going west. Turn left on 73rd Avenue and then take the first right on Glass Lane. Home is the 11th home on left.
Rooms
Master Bedroom Not split
Den/Bedroom Plus 3
Separate Den/Office N
Interior
Interior Features Double Vanity, Full Bth Master Bdrm
Heating Natural Gas
Cooling Refrigeration, Programmable Thmstat, Ceiling Fan(s)
Flooring Tile
Fireplaces Number No Fireplace
Fireplaces Type None
Fireplace No
Window Features Dual Pane
SPA None
Exterior
Garage Spaces 2.0
Garage Description 2.0
Fence Block
Pool Heated, Private
Community Features Lake Subdivision, Playground, Biking/Walking Path
Amenities Available Management
Roof Type Tile
Private Pool Yes
Building
Lot Description Desert Back, Desert Front
Story 1
Builder Name Unknown
Sewer Public Sewer
Water City Water
Architectural Style Contemporary
New Construction No
Schools
Elementary Schools Trailside Point Elementary
Middle Schools Trailside Point Elementary
High Schools Betty Fairfax High School
School District Phoenix Union High School District
Others
HOA Name Trailside Point HOA
HOA Fee Include Maintenance Grounds
Senior Community No
Tax ID 104-84-558
Ownership Fee Simple
Acceptable Financing Conventional, 1031 Exchange, FHA, VA Loan
Horse Property N
Listing Terms Conventional, 1031 Exchange, FHA, VA Loan
Special Listing Condition FIRPTA may apply

Copyright 2025 Arizona Regional Multiple Listing Service, Inc. All rights reserved.



