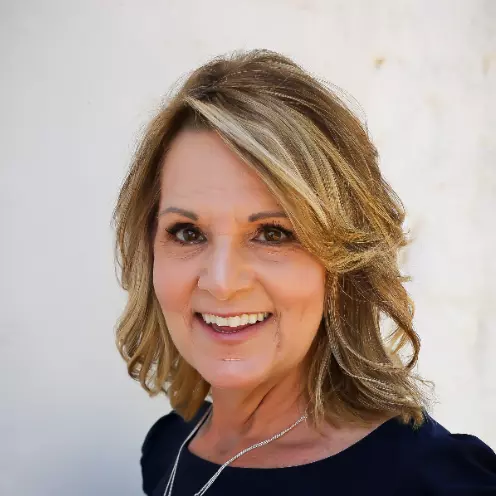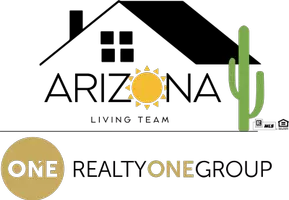10330 W THUNDERBIRD Boulevard #B201 Sun City, AZ 85351

UPDATED:
12/11/2024 01:39 AM
Key Details
Property Type Condo
Sub Type Apartment Style/Flat
Listing Status Active
Purchase Type For Sale
Square Footage 750 sqft
Price per Sqft $109
Subdivision El Dorado Of Sun City Condominiums Unit 1-249 Lot 121
MLS Listing ID 6782547
Bedrooms 1
HOA Fees $1,832/mo
HOA Y/N Yes
Originating Board Arizona Regional Multiple Listing Service (ARMLS)
Year Built 1986
Annual Tax Amount $395
Tax Year 2024
Lot Size 69 Sqft
Property Description
Location
State AZ
County Maricopa
Community El Dorado Of Sun City Condominiums Unit 1-249 Lot 121
Direction 103rd & Thunderbird across from Boswell Hospital. Next to Chase Bank on Viewpoint Lake. Thru El Dorado courtyard & the double doors left to the elevator to 2nd floor. Off elevator go left, 1st door
Rooms
Other Rooms ExerciseSauna Room
Den/Bedroom Plus 1
Separate Den/Office N
Interior
Interior Features Elevator, No Interior Steps, Full Bth Master Bdrm, High Speed Internet
Heating Electric
Cooling Refrigeration, Programmable Thmstat, Ceiling Fan(s)
Flooring Tile, Wood
Fireplaces Number No Fireplace
Fireplaces Type None
Fireplace No
Window Features Mechanical Sun Shds
SPA None
Exterior
Exterior Feature Balcony, Covered Patio(s), Gazebo/Ramada, Patio, Storage
Parking Features Assigned, Valet
Carport Spaces 2
Fence See Remarks, Block, Wrought Iron
Pool None
Community Features Community Spa Htd, Community Spa, Community Pool Htd, Community Pool, Transportation Svcs, Lake Subdivision, Community Media Room, Community Laundry, Biking/Walking Path, Clubhouse, Fitness Center
Amenities Available Management, Rental OK (See Rmks)
Roof Type See Remarks
Accessibility Bath Raised Toilet, Bath Grab Bars
Private Pool No
Building
Lot Description Sprinklers In Rear, Sprinklers In Front, Corner Lot, Desert Back, Desert Front, Grass Front, Grass Back
Story 3
Builder Name HBE
Sewer Public Sewer
Water Pvt Water Company
Structure Type Balcony,Covered Patio(s),Gazebo/Ramada,Patio,Storage
New Construction No
Others
HOA Name El Dorado
HOA Fee Include Roof Repair,Insurance,Sewer,Pest Control,Cable TV,Maintenance Grounds,Front Yard Maint,Trash,Water,Roof Replacement,Maintenance Exterior
Senior Community Yes
Tax ID 200-84-802
Ownership Condominium
Acceptable Financing 1031 Exchange
Horse Property N
Listing Terms 1031 Exchange
Special Listing Condition Age Restricted (See Remarks)

Copyright 2024 Arizona Regional Multiple Listing Service, Inc. All rights reserved.




