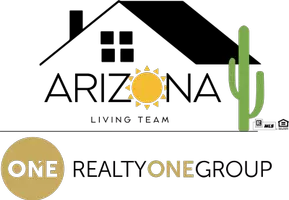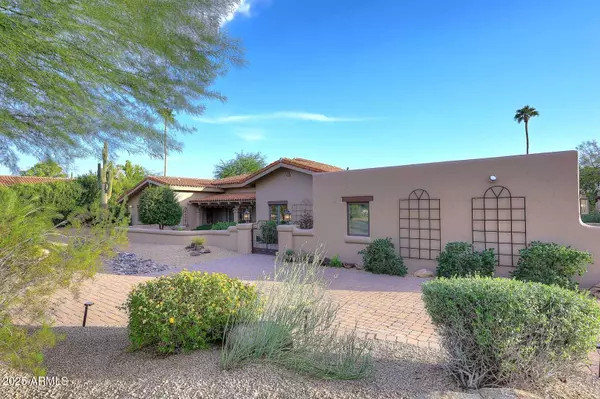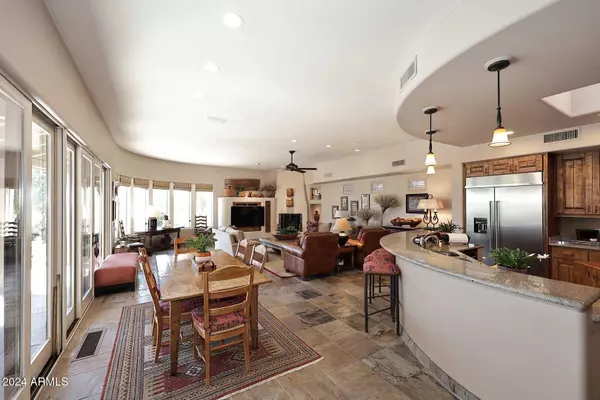8337 E LA SENDA Drive Scottsdale, AZ 85255
UPDATED:
01/13/2025 08:16 AM
Key Details
Property Type Single Family Home
Sub Type Single Family - Detached
Listing Status Active
Purchase Type For Sale
Square Footage 3,666 sqft
Price per Sqft $694
Subdivision Pinnacle Peak Country Club
MLS Listing ID 6771184
Bedrooms 3
HOA Fees $1,150
HOA Y/N Yes
Originating Board Arizona Regional Multiple Listing Service (ARMLS)
Year Built 1978
Annual Tax Amount $5,831
Tax Year 2024
Lot Size 0.566 Acres
Acres 0.57
Property Description
Location
State AZ
County Maricopa
Community Pinnacle Peak Country Club
Direction West on Pinnacle Peak to south on Country Club Trail thru guarded gate to left (east) on E La Senda to home on the right side of the street.
Rooms
Den/Bedroom Plus 4
Separate Den/Office Y
Interior
Interior Features Eat-in Kitchen, No Interior Steps, Pantry, Double Vanity, Granite Counters
Heating Electric
Cooling Refrigeration
Flooring Carpet, Stone
Fireplaces Type 3+ Fireplace, Exterior Fireplace, Family Room, Living Room
Fireplace Yes
SPA Above Ground,Private
Exterior
Exterior Feature Circular Drive, Covered Patio(s), Patio, Private Street(s), Private Yard
Parking Features Side Vehicle Entry
Garage Spaces 3.0
Garage Description 3.0
Fence Wrought Iron
Pool None
Community Features Gated Community, Guarded Entry, Golf
Amenities Available Management
Roof Type Tile
Private Pool No
Building
Lot Description Sprinklers In Rear, Sprinklers In Front, Desert Back, Desert Front, On Golf Course, Auto Timer H2O Front, Auto Timer H2O Back
Story 1
Builder Name Custom
Sewer Septic Tank
Water City Water
Structure Type Circular Drive,Covered Patio(s),Patio,Private Street(s),Private Yard
New Construction No
Schools
Elementary Schools Pinnacle Peak Preparatory
Middle Schools Mountain Trail Middle School
High Schools Pinnacle High School
School District Paradise Valley Unified District
Others
HOA Name PPCCE
HOA Fee Include Maintenance Grounds,Street Maint
Senior Community No
Tax ID 212-01-296
Ownership Fee Simple
Acceptable Financing Conventional
Horse Property N
Listing Terms Conventional

Copyright 2025 Arizona Regional Multiple Listing Service, Inc. All rights reserved.



