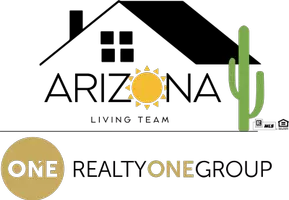161 N SILVERWOOD Drive Casa Grande, AZ 85122
UPDATED:
12/16/2024 08:01 AM
Key Details
Property Type Single Family Home
Sub Type Single Family - Detached
Listing Status Active
Purchase Type For Sale
Square Footage 3,585 sqft
Price per Sqft $141
Subdivision Southfork Unit 1
MLS Listing ID 6761280
Bedrooms 4
HOA Fees $35/mo
HOA Y/N Yes
Originating Board Arizona Regional Multiple Listing Service (ARMLS)
Year Built 2004
Annual Tax Amount $2,966
Tax Year 2023
Lot Size 9,167 Sqft
Acres 0.21
Property Description
Location
State AZ
County Pinal
Community Southfork Unit 1
Direction From Florence Blvd. South on Pottebaum, East on Southfork Dr., South on Silverwood to property.
Rooms
Other Rooms Media Room, Family Room
Master Bedroom Downstairs
Den/Bedroom Plus 5
Separate Den/Office Y
Interior
Interior Features Master Downstairs, Eat-in Kitchen, Breakfast Bar, 9+ Flat Ceilings, Kitchen Island, Double Vanity, Full Bth Master Bdrm, Separate Shwr & Tub, High Speed Internet, Granite Counters
Heating Natural Gas
Cooling Refrigeration
Flooring Carpet, Tile
Fireplaces Type Gas
Fireplace Yes
Window Features Dual Pane,Low-E
SPA Above Ground
Exterior
Exterior Feature Covered Patio(s), Gazebo/Ramada, Patio, Private Yard
Parking Features Dir Entry frm Garage, Electric Door Opener
Garage Spaces 4.0
Garage Description 4.0
Fence Block
Pool Private
View Mountain(s)
Roof Type Tile
Private Pool Yes
Building
Lot Description Gravel/Stone Front, Gravel/Stone Back
Story 2
Builder Name Eastwood Homes
Sewer Public Sewer
Water Pvt Water Company
Structure Type Covered Patio(s),Gazebo/Ramada,Patio,Private Yard
New Construction No
Schools
Elementary Schools Palo Verde Elementary School
Middle Schools Villago Middle School
High Schools Casa Grande Union High School
School District Casa Grande Union High School District
Others
HOA Name Self managed
HOA Fee Include Maintenance Grounds
Senior Community No
Tax ID 505-67-031
Ownership Fee Simple
Acceptable Financing Conventional, FHA, VA Loan
Horse Property N
Listing Terms Conventional, FHA, VA Loan

Copyright 2024 Arizona Regional Multiple Listing Service, Inc. All rights reserved.



