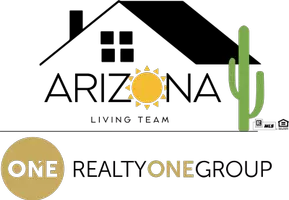3365 E Aris Drive Gilbert, AZ 85298
UPDATED:
01/09/2025 10:54 PM
Key Details
Property Type Single Family Home
Sub Type Single Family - Detached
Listing Status Active
Purchase Type For Sale
Square Footage 2,122 sqft
Price per Sqft $282
Subdivision Marbella Vineyards
MLS Listing ID 6751289
Style Ranch
Bedrooms 4
HOA Fees $285/qua
HOA Y/N Yes
Originating Board Arizona Regional Multiple Listing Service (ARMLS)
Year Built 2009
Annual Tax Amount $2,301
Tax Year 2023
Lot Size 7,800 Sqft
Acres 0.18
Property Description
The owner's suite offers a tranquil retreat with a cozy sitting area complete with a bay window. The secondary bathroom offers double sinks for added functionality. Extended 2.5-car garage provides ample space, featuring built-in cabinets and overhead racks to help keep everything organized Step outside to the low-maintenance backyard, lush turf and an open fence, creating an oasis with only one neighboring property. Additionally, the home comes equipped with leased solar panels, enhancing its energy efficiency and reducing utility costs.
This home truly has it all, from its modern finishes to its thoughtful design, ensuring comfort and convenience at every turn.
Location
State AZ
County Maricopa
Community Marbella Vineyards
Direction From the 202 Loop; exit Higley Road, go South; left on Marbella Blvd; right on Wilson Way; left on Aris Drive; first house on the right corner
Rooms
Other Rooms Family Room
Master Bedroom Split
Den/Bedroom Plus 4
Separate Den/Office N
Interior
Interior Features Eat-in Kitchen, Breakfast Bar, 9+ Flat Ceilings, No Interior Steps, Kitchen Island, Double Vanity, Full Bth Master Bdrm, Separate Shwr & Tub, High Speed Internet, Granite Counters
Heating Electric
Cooling Ceiling Fan(s), ENERGY STAR Qualified Equipment, Programmable Thmstat, Refrigeration
Flooring Tile
Fireplaces Number No Fireplace
Fireplaces Type None
Fireplace No
Window Features Dual Pane,Low-E
SPA None
Exterior
Exterior Feature Covered Patio(s)
Parking Features Attch'd Gar Cabinets, Dir Entry frm Garage, Electric Door Opener, Extnded Lngth Garage, RV Gate
Garage Spaces 2.0
Garage Description 2.0
Fence Block
Pool Variable Speed Pump, Private
Community Features Near Bus Stop, Playground, Biking/Walking Path
Amenities Available Management, Rental OK (See Rmks)
Roof Type Tile
Private Pool Yes
Building
Lot Description Sprinklers In Front, Corner Lot, Desert Back, Desert Front, Gravel/Stone Front, Gravel/Stone Back, Synthetic Grass Back, Auto Timer H2O Front, Auto Timer H2O Back
Story 1
Builder Name Richmond American
Sewer Public Sewer
Water City Water
Architectural Style Ranch
Structure Type Covered Patio(s)
New Construction No
Others
HOA Name Marbella Vineyards
HOA Fee Include Maintenance Grounds
Senior Community No
Tax ID 313-07-613
Ownership Fee Simple
Acceptable Financing Conventional, FHA, VA Loan
Horse Property N
Listing Terms Conventional, FHA, VA Loan

Copyright 2025 Arizona Regional Multiple Listing Service, Inc. All rights reserved.



