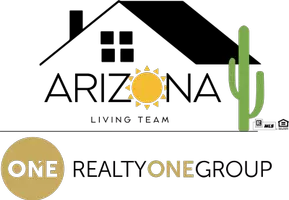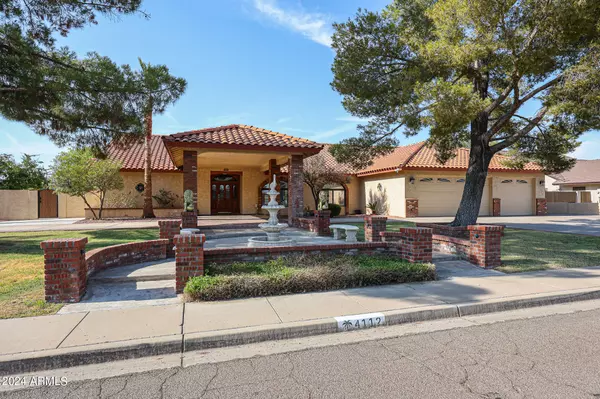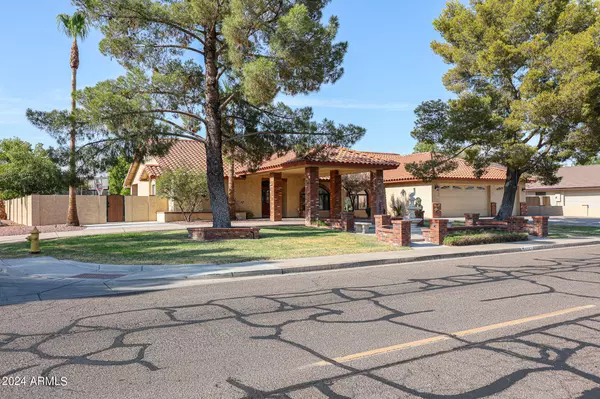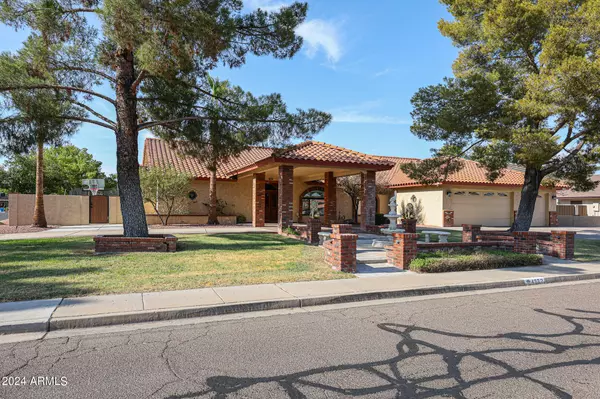4112 W PARADISE Lane Phoenix, AZ 85053
UPDATED:
01/14/2025 01:47 PM
Key Details
Property Type Single Family Home
Sub Type Single Family - Detached
Listing Status Active
Purchase Type For Sale
Square Footage 2,918 sqft
Price per Sqft $340
Subdivision Sundown
MLS Listing ID 6733379
Bedrooms 5
HOA Y/N No
Originating Board Arizona Regional Multiple Listing Service (ARMLS)
Year Built 1986
Annual Tax Amount $4,619
Tax Year 2023
Lot Size 0.539 Acres
Acres 0.54
Property Description
Complete Studio for extra income or as a mother in-law suite with private entrance and parking, 3 car garage, beautiful flooring throughout,tall ceilings with plenty of natural light, ,plantation shutters, french door to patio , crown moldings, wood fireplace, formal dining room with decorative columns, granite counters, travertine splash, wine cooler huge kitchen island with breakfast bar, gazebo/Pergola with built in BBQ, 3 point access to the back yard, RV parking, both A/C units were replaced in 2023, pool filter replaced in 2022, MUST SEE TO APPRECIATE !
Great location, near I17 and 101, Banner Thunderbird Hosp, ASU West,Shopping mall
Location
State AZ
County Maricopa
Community Sundown
Direction South on 43rd Ave from Bell Rd, left on Paradise Lane, property is on the left , Corner property
Rooms
Other Rooms Guest Qtrs-Sep Entrn
Master Bedroom Split
Den/Bedroom Plus 5
Separate Den/Office N
Interior
Interior Features Breakfast Bar, 9+ Flat Ceilings, Kitchen Island, Double Vanity, Full Bth Master Bdrm, Separate Shwr & Tub, Tub with Jets, High Speed Internet, Granite Counters
Heating Electric
Cooling Ceiling Fan(s), Refrigeration
Flooring Tile
Fireplaces Type 2 Fireplace
Fireplace Yes
Window Features Dual Pane
SPA None
Laundry WshrDry HookUp Only
Exterior
Exterior Feature Circular Drive, Covered Patio(s), Gazebo/Ramada, Patio, Built-in Barbecue
Parking Features RV Gate, Side Vehicle Entry, RV Access/Parking, Gated
Garage Spaces 3.0
Garage Description 3.0
Fence Block
Pool Fenced, Private
Amenities Available Not Managed
Roof Type Tile
Private Pool Yes
Building
Lot Description Corner Lot, Gravel/Stone Front, Gravel/Stone Back, Grass Back, Auto Timer H2O Front, Auto Timer H2O Back
Story 1
Builder Name Unk
Sewer Public Sewer
Water City Water
Structure Type Circular Drive,Covered Patio(s),Gazebo/Ramada,Patio,Built-in Barbecue
New Construction No
Schools
Elementary Schools Sunrise Elementary School
Middle Schools Desert Foothills Middle School
High Schools Greenway High School
School District Glendale Union High School District
Others
HOA Fee Include No Fees
Senior Community No
Tax ID 207-17-169
Ownership Fee Simple
Acceptable Financing Conventional, 1031 Exchange, FHA, VA Loan
Horse Property N
Listing Terms Conventional, 1031 Exchange, FHA, VA Loan

Copyright 2025 Arizona Regional Multiple Listing Service, Inc. All rights reserved.



