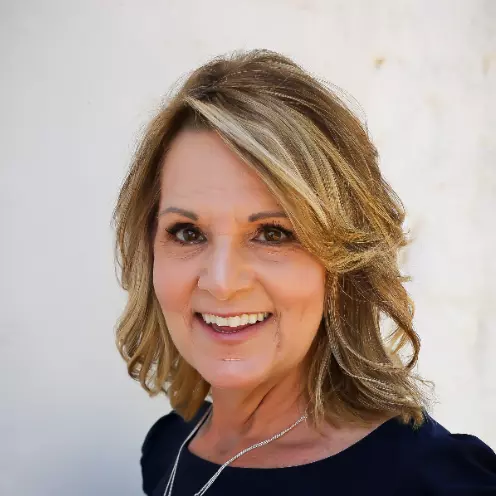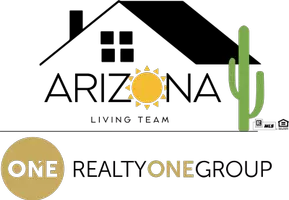463 W PINE SHADOW Drive Lakeside, AZ 85929

UPDATED:
08/23/2024 02:39 AM
Key Details
Property Type Single Family Home
Sub Type Single Family - Detached
Listing Status Active
Purchase Type For Rent
Square Footage 4,077 sqft
Subdivision Moonridge Mountain Estates Unit 3
MLS Listing ID 6445034
Style Other (See Remarks)
Bedrooms 4
HOA Y/N No
Originating Board Arizona Regional Multiple Listing Service (ARMLS)
Year Built 1992
Lot Size 0.287 Acres
Acres 0.29
Property Description
Wind down your day with your choice of a cozy sitting room with a massive fireplace, reading a book on the front porch swing, or having fun in the game room shooting pool and playing board games with the group.
Sleeps up to 18 + baby crib. 2 Master suites, a third ''adult'' king bed room, a bunk room, and a loft and office both with sofa beds! Perfect for 4 families.
Perfect setup for 3 families...3 ''adult'' bedrooms and a kids bunk room that sleeps 8. Plus a pull-out sofa in office.
Prices neg
Location
State AZ
County Navajo
Community Moonridge Mountain Estates Unit 3
Rooms
Other Rooms Guest Qtrs-Sep Entrn, Loft, Great Room, Media Room, Family Room, BonusGame Room
Master Bedroom Upstairs
Den/Bedroom Plus 7
Separate Den/Office Y
Interior
Interior Features Upstairs, Eat-in Kitchen, Breakfast Bar, Vaulted Ceiling(s), Wet Bar, Kitchen Island, Pantry, Double Vanity, Full Bth Master Bdrm, Separate Shwr & Tub, Tub with Jets, Smart Home, Granite Counters
Heating Electric, Propane
Cooling Ceiling Fan(s)
Flooring Carpet, Tile, Wood
Fireplaces Type 1 Fireplace, Fire Pit, Family Room
Furnishings Furnished
Fireplace Yes
Window Features Sunscreen(s),Dual Pane,ENERGY STAR Qualified Windows,Low-E
SPA - Private None
Laundry Dryer Included, Inside, Washer Included
Exterior
Exterior Feature Patio
Parking Features Over Height Garage, Extnded Lngth Garage, Electric Door Opener, Tandem
Garage Spaces 4.0
Garage Description 4.0
Fence Wood
Pool None
Community Features Biking/Walking Path
Utilities Available Propane
Roof Type Metal
Private Pool No
Building
Lot Description Grass Back
Story 2
Sewer Public Sewer
Water Pvt Water Company
Architectural Style Other (See Remarks)
Structure Type Patio
New Construction No
Schools
Elementary Schools Blue K-12
Middle Schools Blue K-12
High Schools Blue K-12
School District Out Of Area
Others
Pets Allowed Yes
Senior Community No
Tax ID 212-27-141
Horse Property N
Special Listing Condition Owner/Agent

Copyright 2024 Arizona Regional Multiple Listing Service, Inc. All rights reserved.




